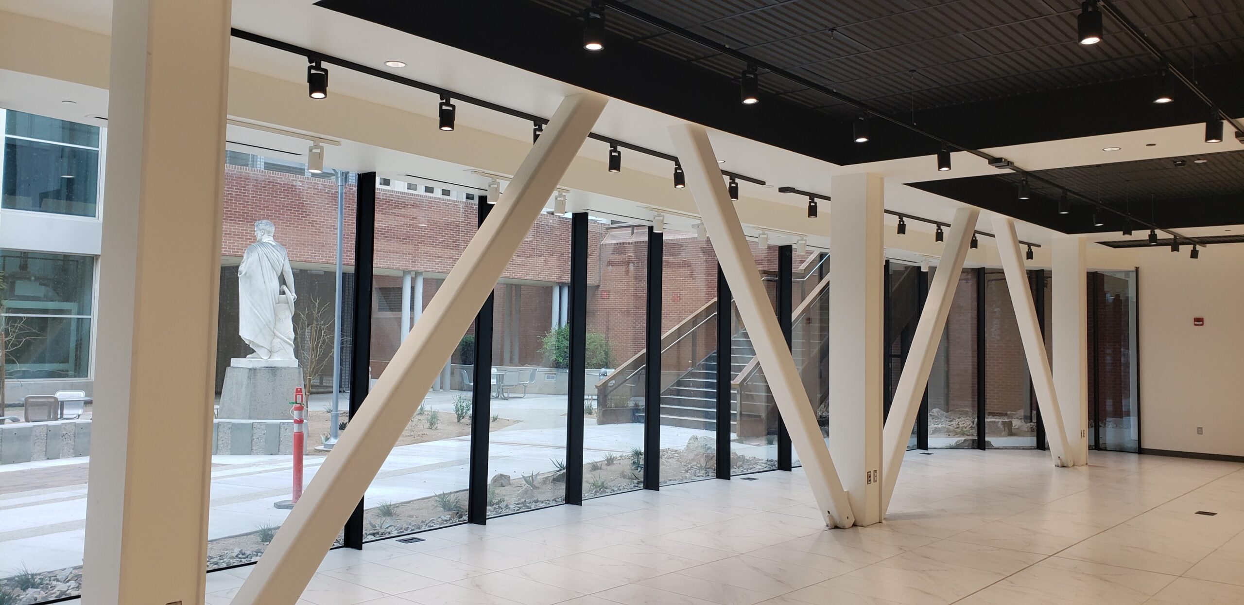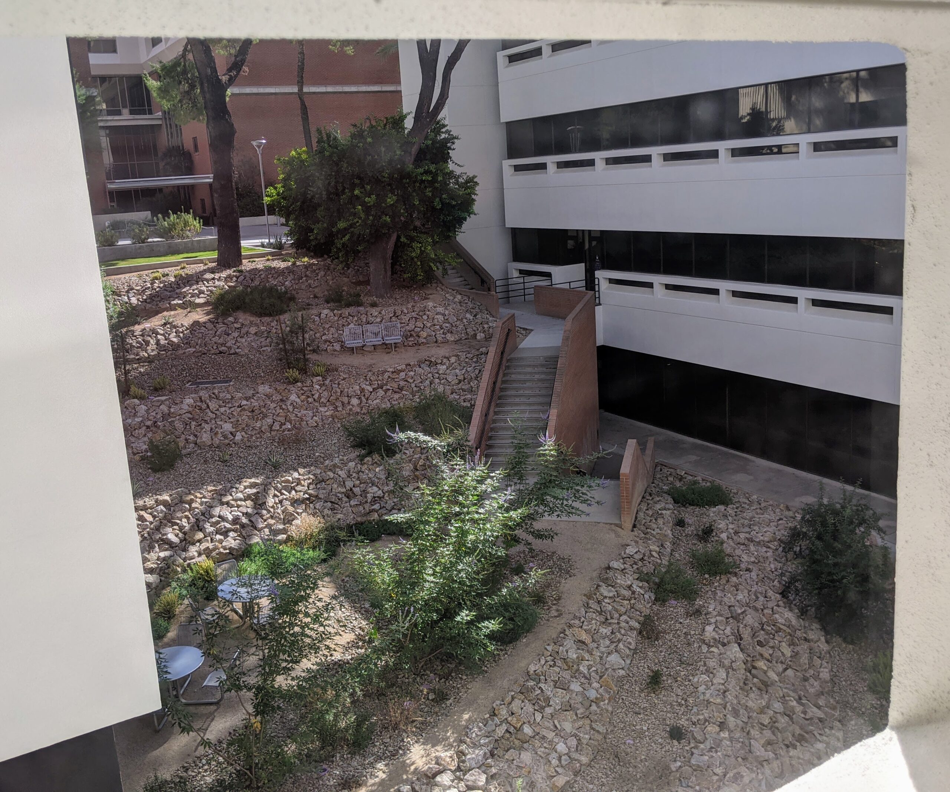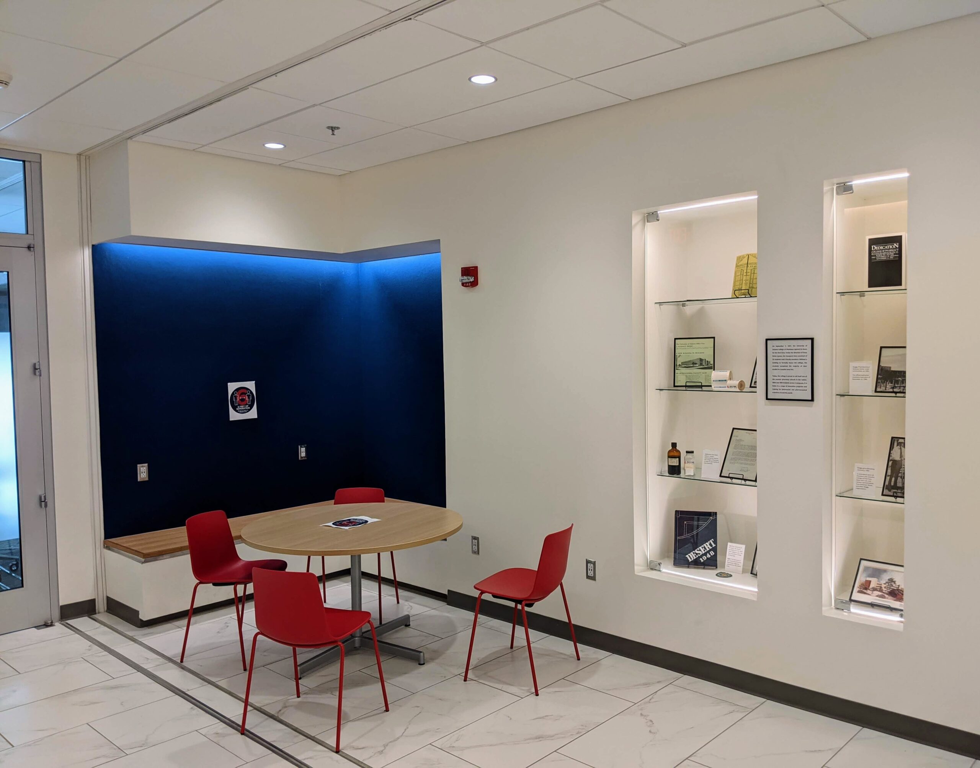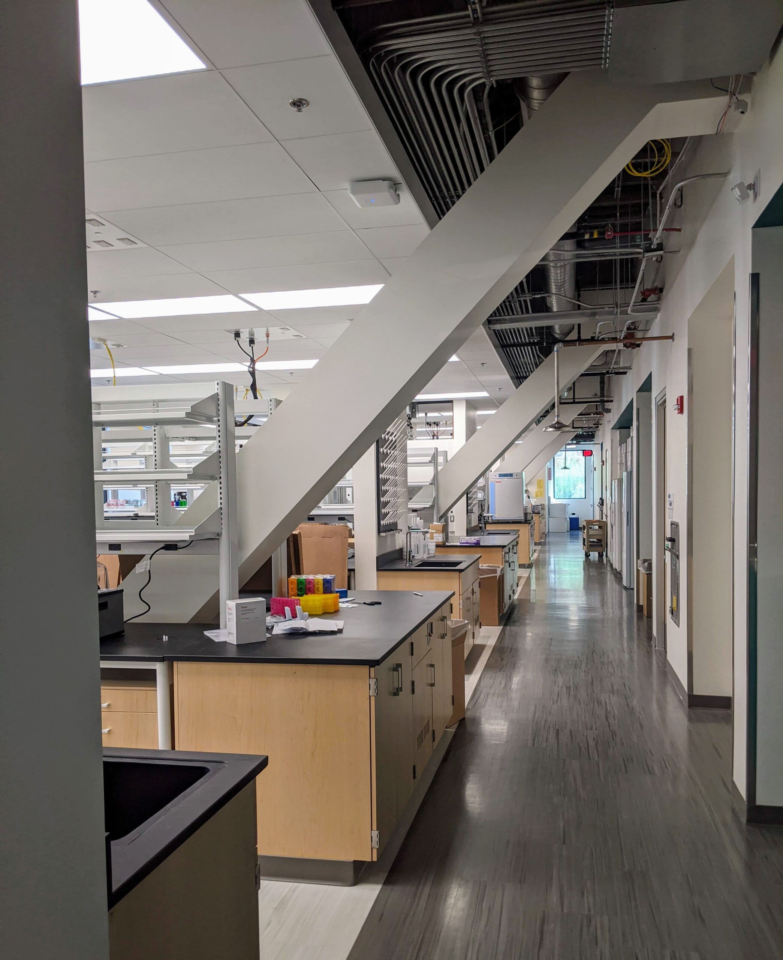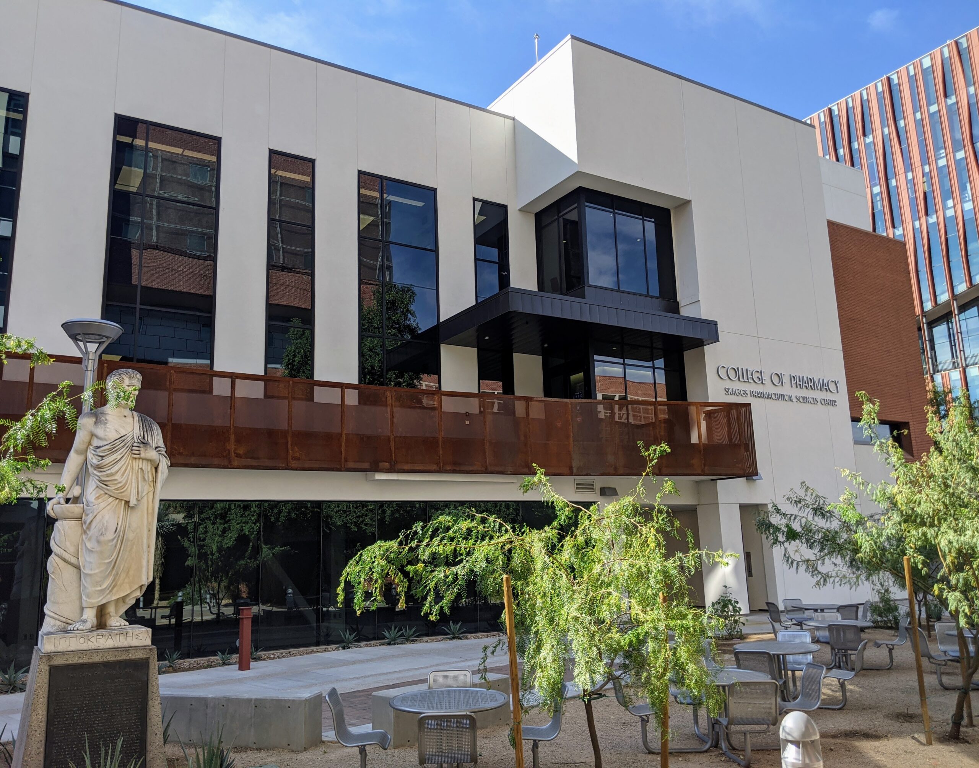Project Description
University of Arizona Skaggs Pharmacy Building Expansion
The project added 20,500 SF of space on two new floors built on top of the existing Skaggs Pharmaceutical Sciences Center, which will remain in operation during construction. There was also a new 1800 SF museum space built. The space includes state-of-the-art chemistry labs for drug discovery and research which is critical for the college to move forward as a world-renown school. The building contains full story height trusses that span 57’10” over the existing building and a new lab floor that is designed to act compositely with an existing post tensioned floor.
The
The project added 20,500 SF of space on two new floors built on top of the existing Skaggs Pharmaceutical Sciences Center, which will remain in operation during construction. There was also a new 1800 SF museum space built. The space includes state-of-the-art chemistry labs for drug discovery and research which is critical for the college to move forward as a world-renown school. The building contains full story height trusses that span 57’10” over the existing building and a new lab floor that is designed to act compositely with an existing post tensioned floor.
This approach was paramount for the University of Arizona in order to keep the existing building open, create new space over existing, and providing new structural systems and foundations that did not deter from the existing gravity system. MWG was also selected to provide Special Structural Inspections to facilitate immediate responses to Requests for Information as well as questions that arose during the onsite inspections. This allowed the contractor to essentially have zero down time regarding structural issues.
2020 Structural Engineers Association of Arizona Excellence Award Winner.

