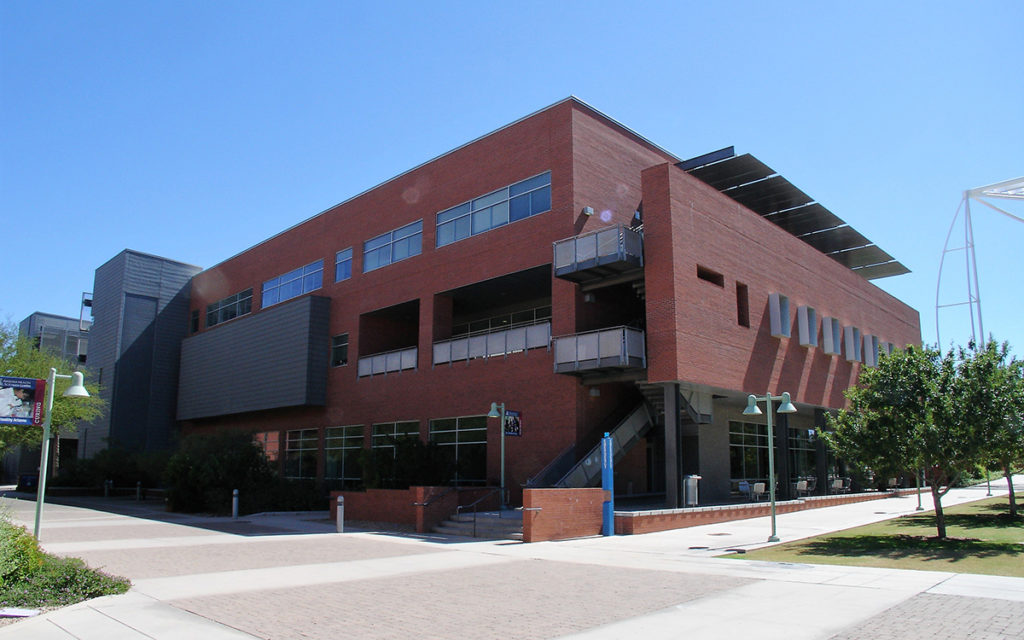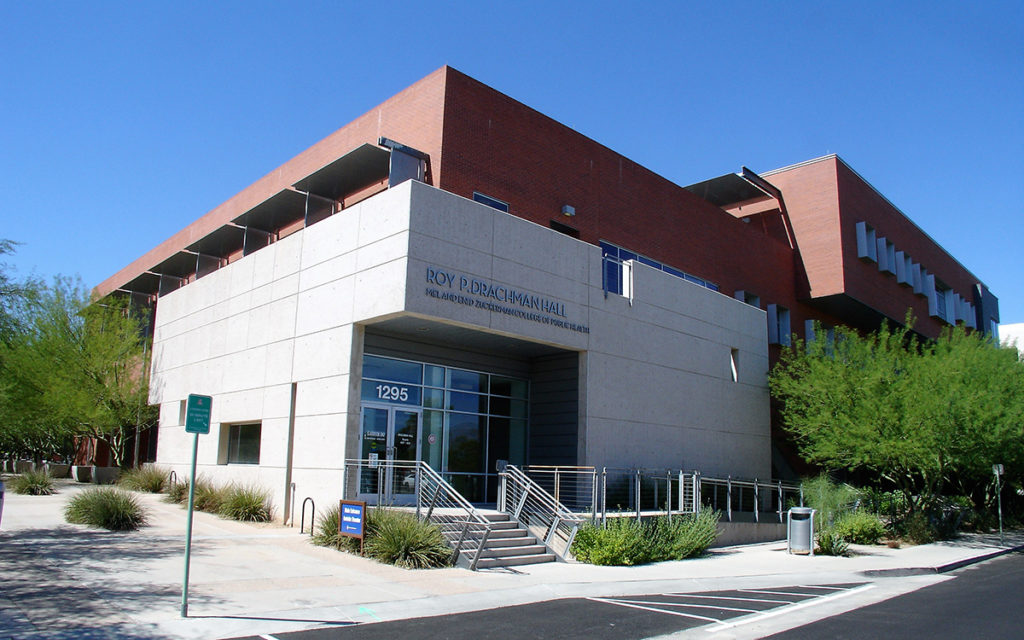Project Description
University of Arizona Drachman Hall
Completed via CMAR delivery, the 112,951 GSF Drachman Hall is a multi-story interdisciplinary academic building that integrates the College of Public Health, office, and instructional space for the College of Pharmacy along with instructional space for the College of Nursing.
Designed by SmithGroup and constructed by Gilbane, the new facility brings together two major departments – the Colleges of Pharmacy and Public Health into two connected, yet visually distinct buildings creating a striking gateway to the Arizona Health Sciences Center. The design solution affords each a distinct identity and facilities that each may call its own, with a consistent and unified aesthetic. The two brick-and-zinc buildings are enlivened by shades, sunscreens, balconies, and a roof patio and are connected by a modern glass bridge and a pedestrian arcade at ground level. Behind the scenes, the two departments share a single conferencing center.





