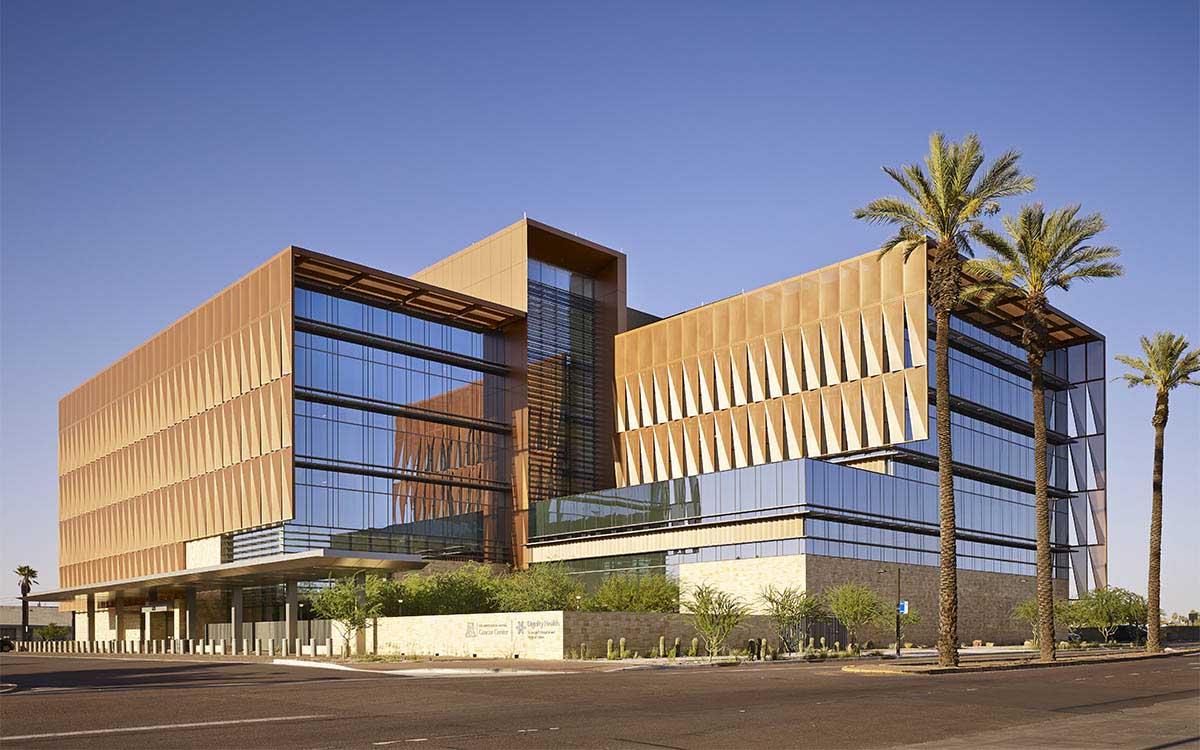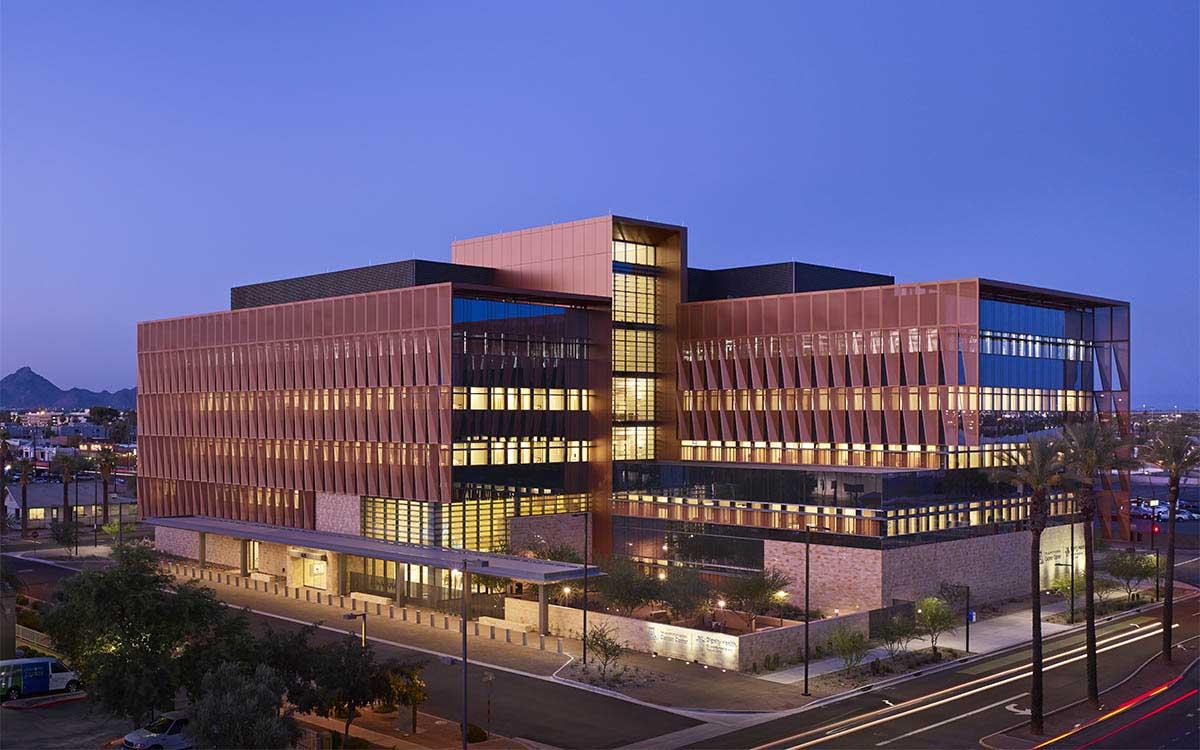Project Description
University of Arizona Cancer Center at Dignity Health St. Joseph’s
MWG provided BIM-driven structural engineering and special inspections for this Design-Build, 250,000 square foot Cancer Center. The project was born out of a partnership between the University of Arizona and Dignity Health. Located at the University’s Phoenix Biomedical campus, the building was designed by ZGF Architects and built by Hensel Phelps Construction.
Utilizing Evidence-Based Design principles to create a healing environment, the facility accommodates program requirements for a multi-specialty cancer care while enhancing the user experience. As one of only 45 comprehensive cancer centers in the nation, the modern five-story, 220,000-square foot Center looks more like a high-end hotel than a treatment facility. With an elegantly designed lobby, floor-to-ceiling windows, and built-in environmental shades that open and close depending on the movement of the sun, the Cancer Center is a state-of-the-art facility.



