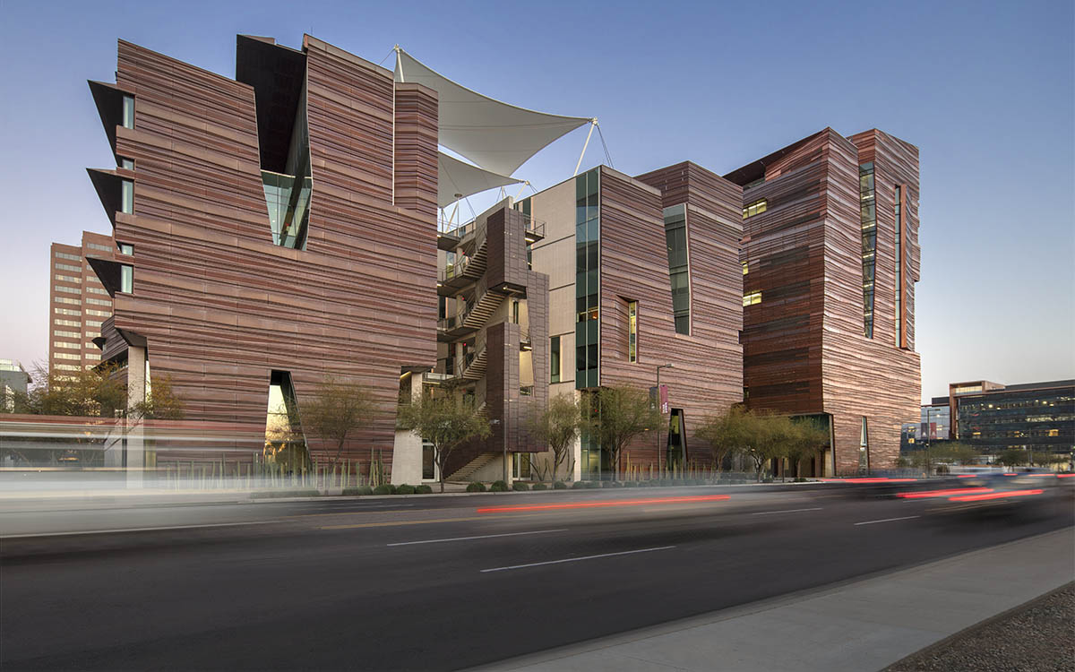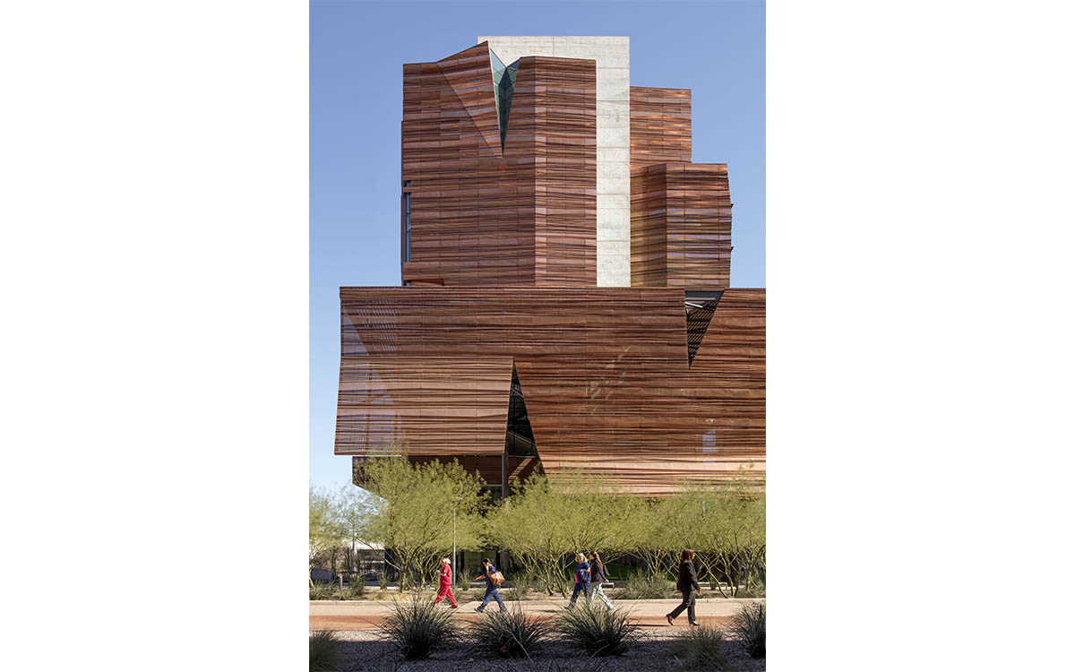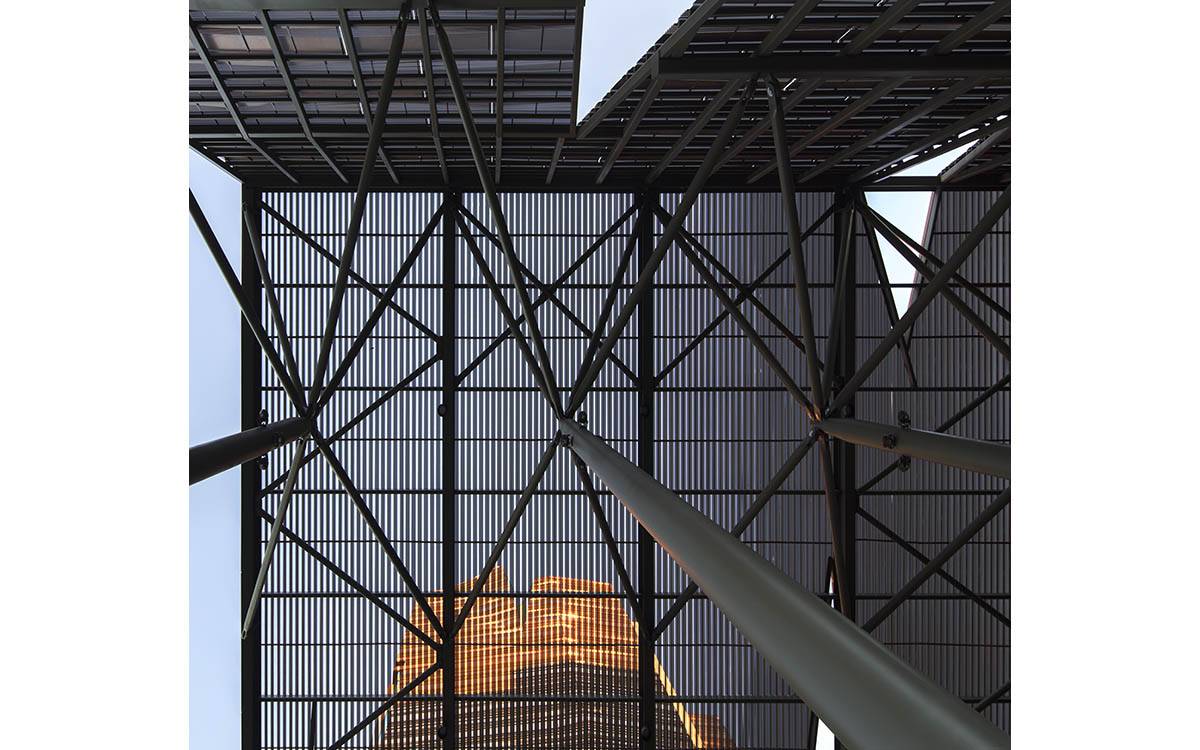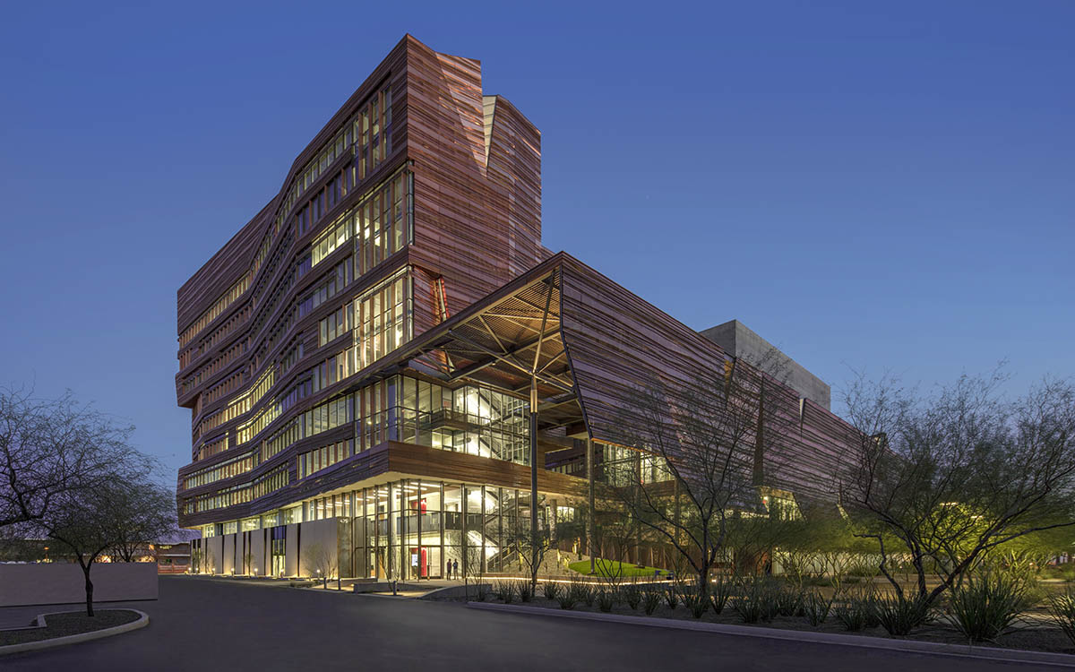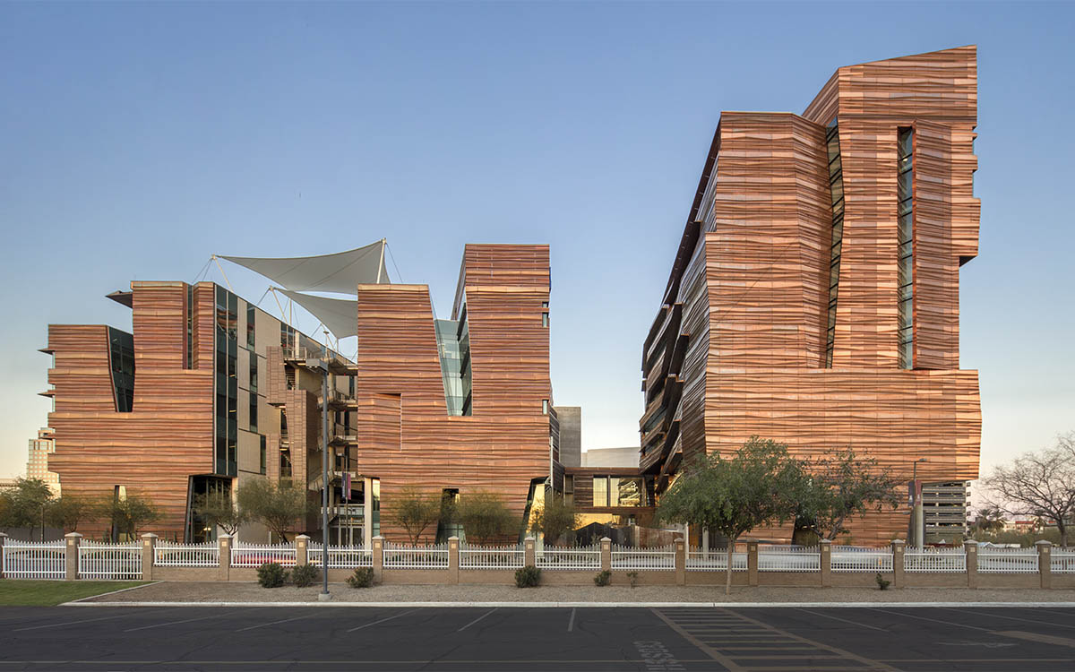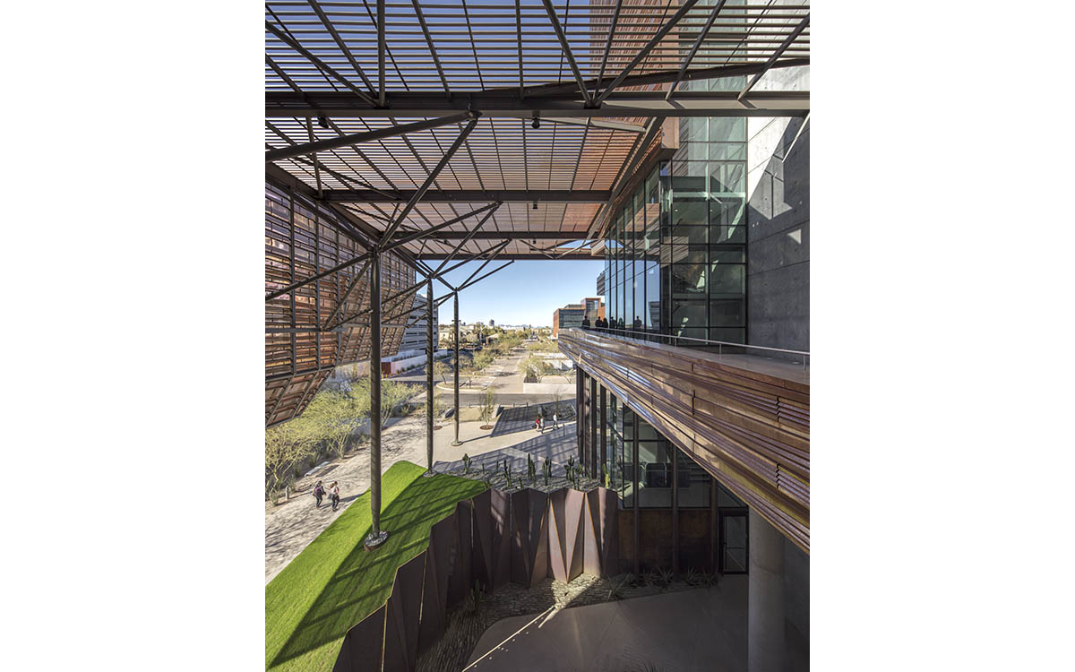Project Description
University of Arizona Biomedical Sciences Partnership Building
MWG, in structural design collaboration with affiliate John A. Martin & Associates, provided BIM—driven structural engineering and special structural inspections for this 10-story plus basement structure. The 245,000 square foot BSBP facility was designed and constructed in an astonishing 30-month schedule, which drove much of the engineering and the collaborative teamwork. Delivered via CMAR, the multi-disciplinary lab includes research space, wet and dry laboratories, and related core facilities.
To accommodate the specialized research and future flexibility for scientists, MWG+JAMA chose a concrete flat slab floor system with internal stud rails to resist punching shear. This system not only allowed services to be routed below floor framing without the need for penetrations or narrow ducts, it also offered a higher floor-to-floor height, allowing for an additional floor in the facility. Designed as three separate documentation packages (Foundation, Intermediate Floors (level 1-4), and Superstructure Package (level 5-roof)) to accommodate the fast-track schedule, the structure consists 30 to 50-foot caissons and grade beams. All shear walls are supported on grade beams that span from caisson to caisson. The floor system is a concrete 2-way slab, combined with some concrete beams and cantilevers.
LEED Silver. ENR Best 2013 Project Award.Southwest Contractor Mag. “Best Higher Education Project.”

