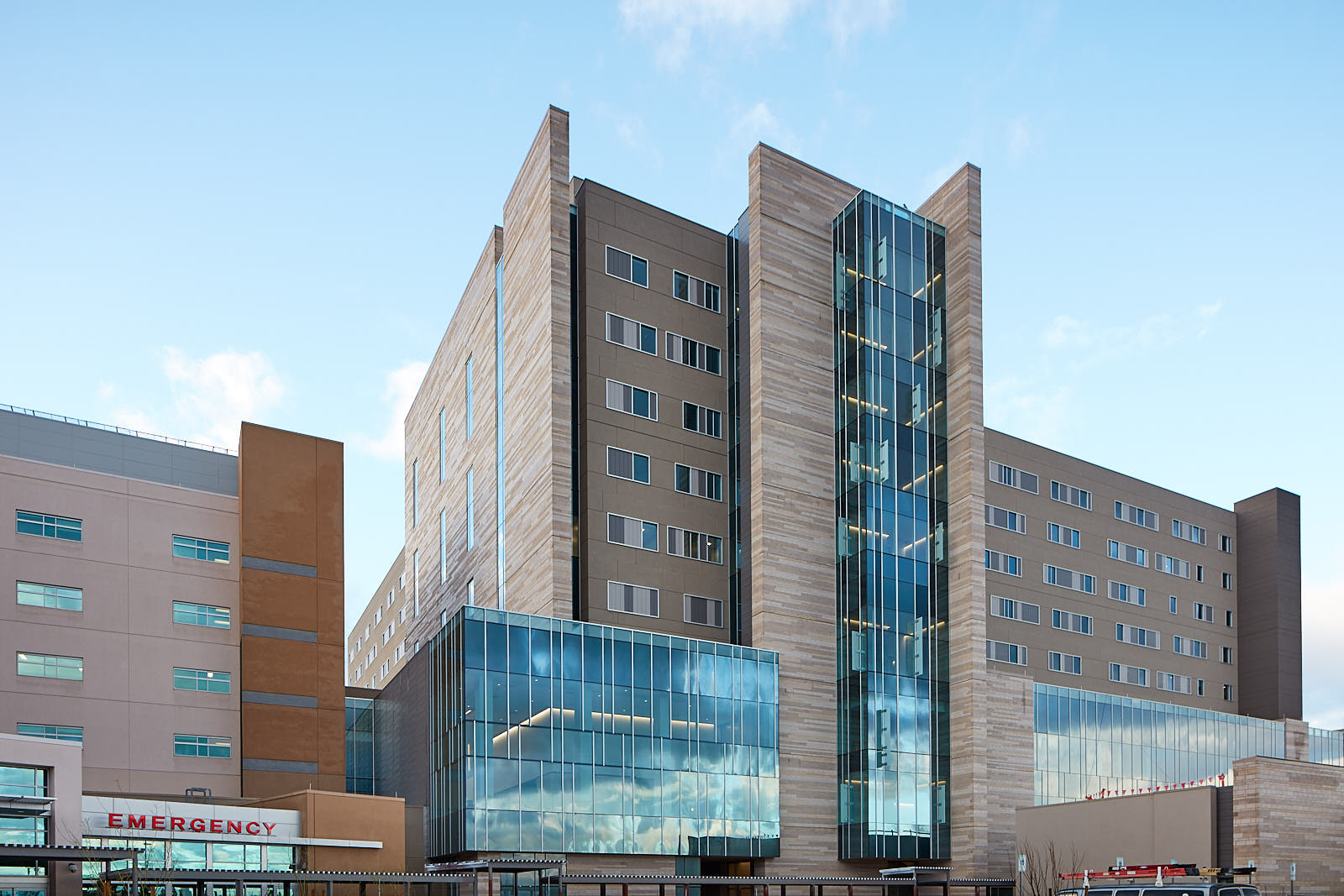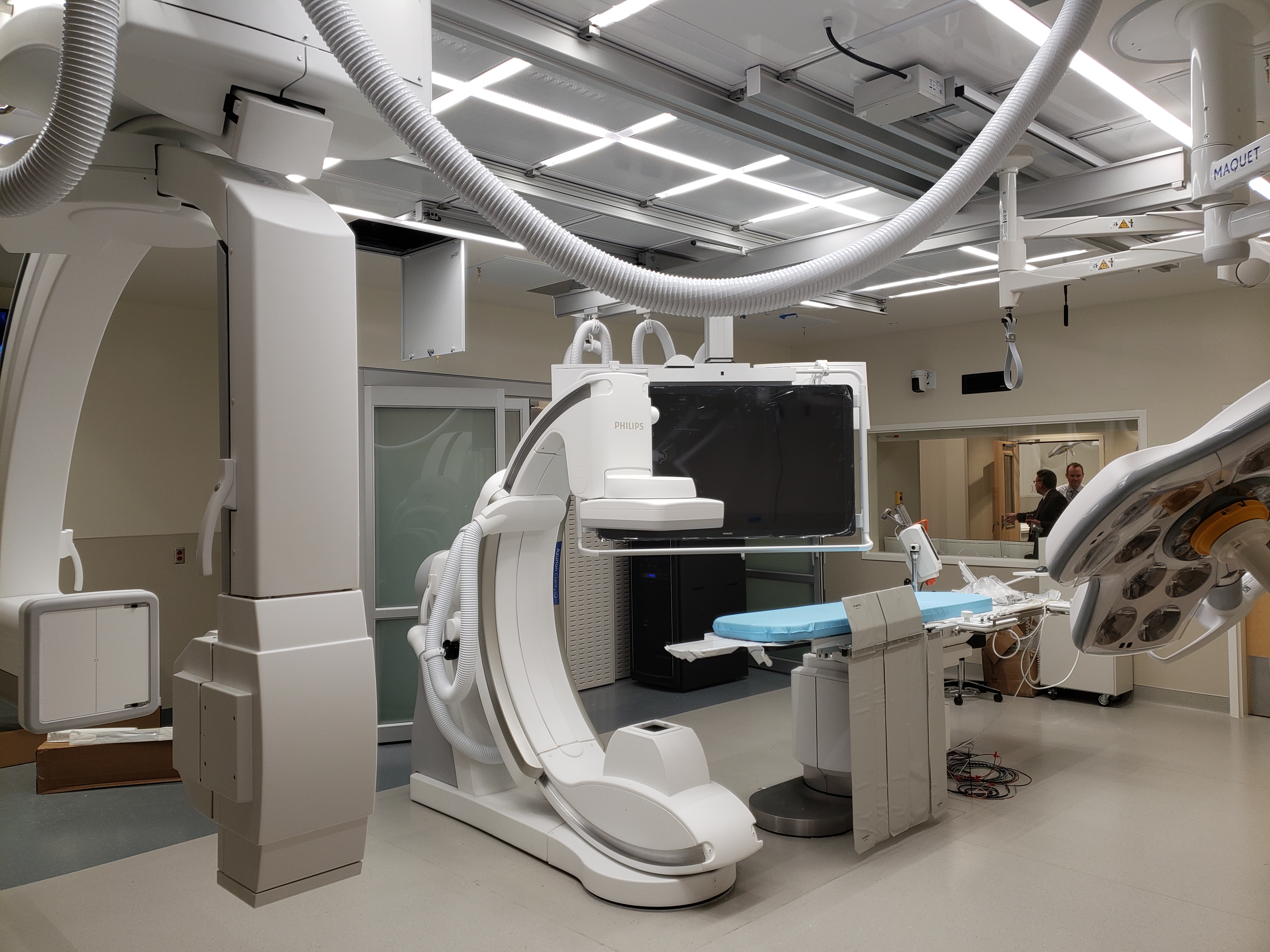Banner University Medical Center in Tucson is Open and Operating
After four years of construction and design, MWG is pleased to announce that the Banner University Medical Center in Tucson (BUMCT) is open and operating. The nine-story tower has 228 private patient rooms, 20 state-of-the-art operating rooms, a beautiful labor and delivery unit, and a priceless view of the Catalina Mountains. The building is a steel structure, designed for the prospect of an additional 2 floors and supported by deep drilled pier foundations, grade beams, and moment frames. Along the way, there were design challenges that required MWG to think out of the box and innovate. Below are some of these challenges highlighted:
- To ensure safety on critical operating floors the lightweight composite steel deck is designed for minimal vibrations.
- In order to have state-of-the-art operating equipment in operating rooms, MWG designed interior supports that allowed for the high loaded equipment to be attached to the metal deck.
- The essential Architectural element that is typical for all Banner towers is the “Waterfall” and the “Banner Block”. The Banner Block is a heavy stone façade that was supported by a cantilever on each floor, causing the W-Shape beams supporting it to be very deep and heavy.
- The fourth floor houses most of the mechanical equipment which gives life to the entire tower. As with most projects, mechanical design has opportunity to change even at late stages in design. After structural steel was ordered from the Mill, mechanical unit weights increased significantly, causing MWG to stiffen the metal deck with additional beams.
Congratulations to the design team, the University and Banner employees, and the City of Tucson for a magnificent upgrade to the community’s health care.
Structural Engineer: Martin, White & Griffis Structural Engineers
Architect: Shepley Bulfinch | GLHN Architects & Engineers
General Contractor: DPR Construction | Sundt Construction



