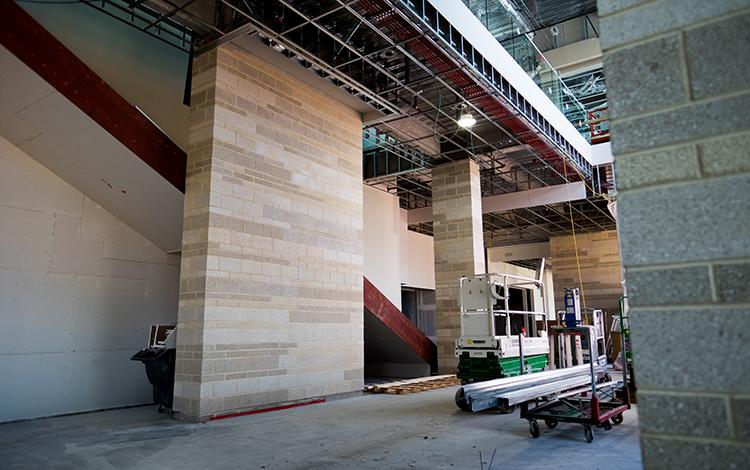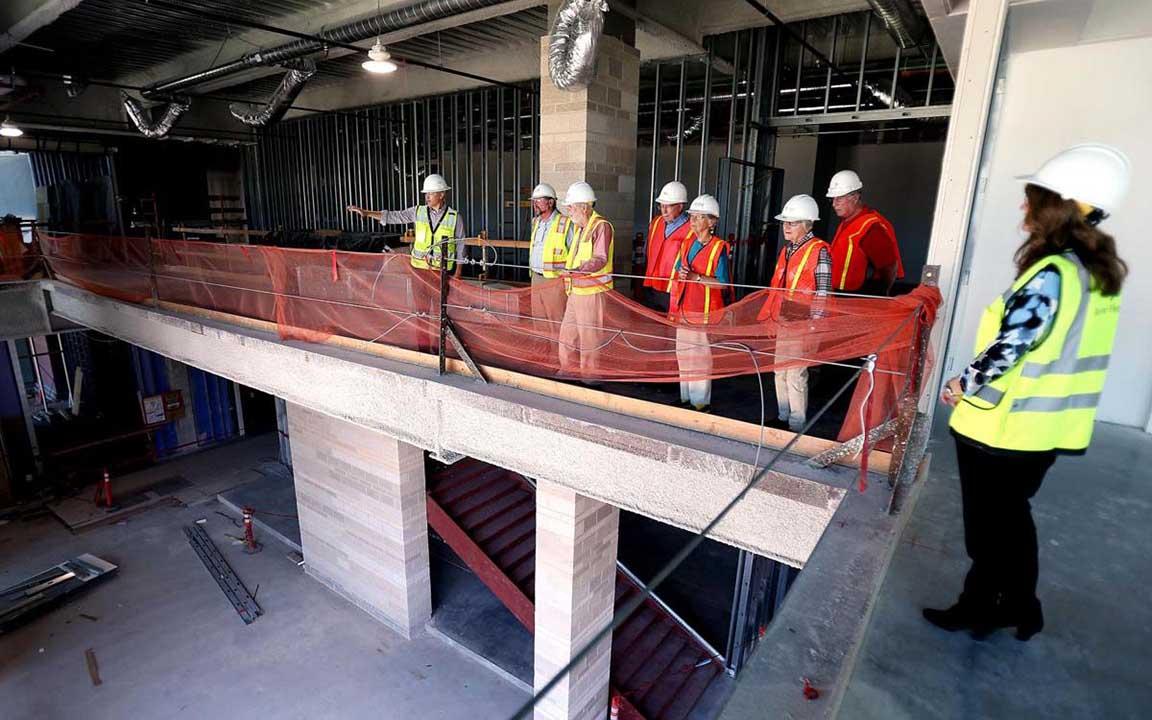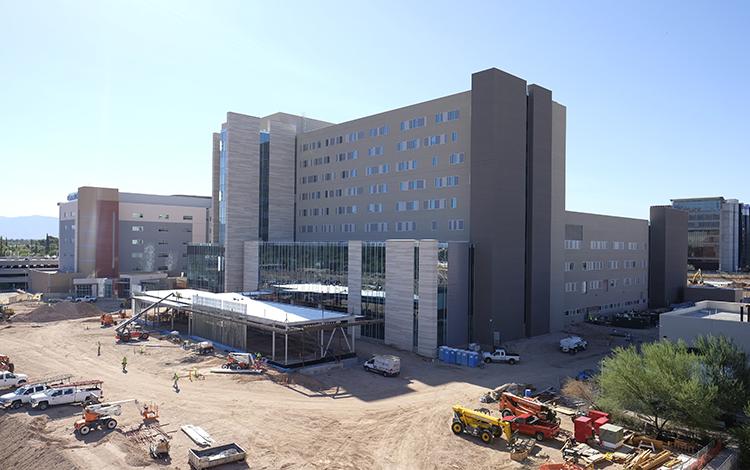Project Description
Banner University Medical Center Hospital Tower
MWG provided structural engineering and special structural inspections for this new 9-story steel building that expands the current Diamond Children’s Hospital in Tucson, Arizona. The new hospital is a refreshing update to the current academic medical center, updating and expanding operating rooms, and elevating the patient experience with all-private patient rooms. The new hospital is a refreshing update to the current academic medical center, updating and expanding operating rooms, and elevating the patient experience with all-private patient rooms.
MWG worked methodically with the architect and contractor for this fast-track integrated project delivery (IPD) effort, submitting construction drawings for the building in separate submittals. In order to fast-track construction even before certain components were fully designed, the team broke up building drawings into separate packages – Foundation, Steel, and Superstructure. Because of the design process, it was essential for MWG to resourcefully design the remainder of the building as architectural requirements changed but foundations and other floors were already in place.
The foundation consists 25 to 45-foot caissons, and grade beams while the building consists of W-shape steel columns, steel moment frames, and composite steel decking. MWG designed the skin of the building to support and in some cases cantilever support of the heavy stone cladding. The stone is a key architectural component of the front entrance of the building. MWG also designed areas of the hospital for vibration sensitivity due to sensitive operating rooms and equipment.







