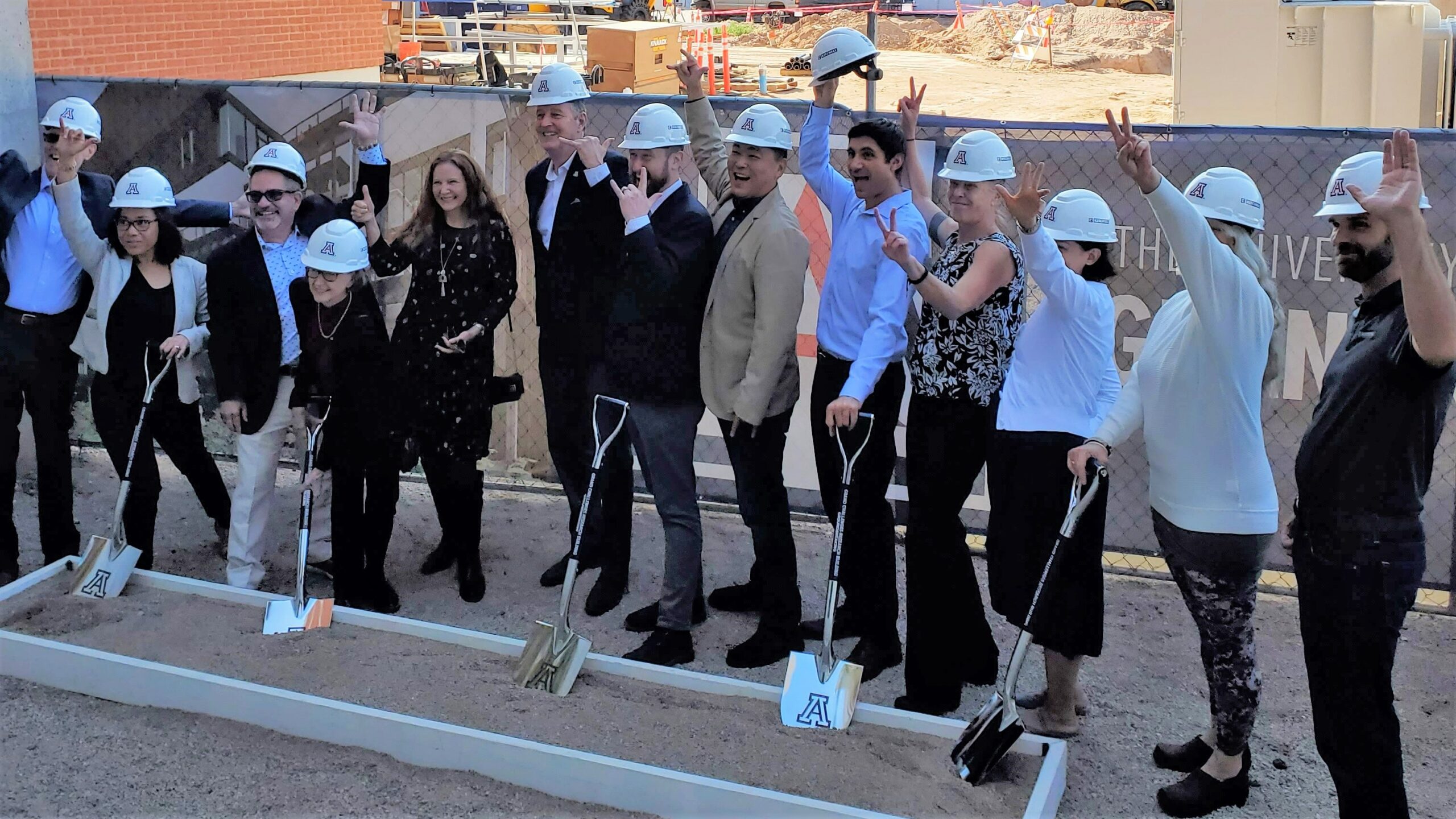Groundbreaking for Grand Challenges Research Building.

Grand Challenges will house future research in optics and photonics research. The interdisciplinary facility with new laboratory space will be within the 6-story research building along with a basement that will total in approximately 120,000-GSF.
The structural design for Grand Challenges will be two-way conventionally reinforced slabs are used to support the vibration-sensitive research space. A two-story “transfer wall” on the second and third floors allows a 60-foot wide column-free space for a multipurpose room on the first floor. The post-tensioning will allow for long cantilevers and a reduced slab thickness for the terraces on the north edge of the building. A steel bridge will connect the new building to the existing west wing of the Meinel building to encourage collaboration between researchers.
