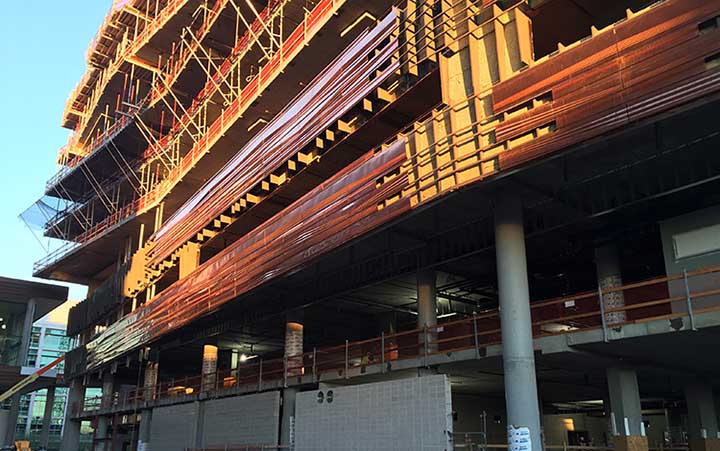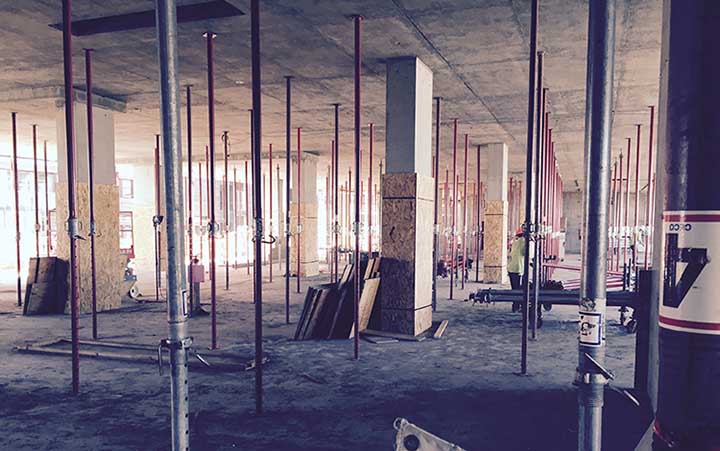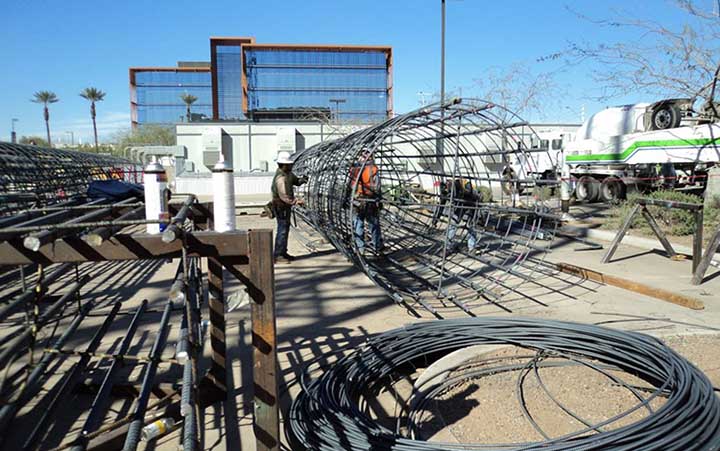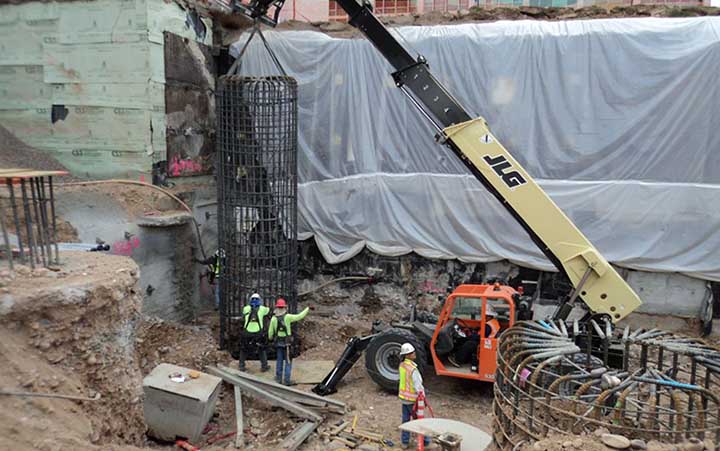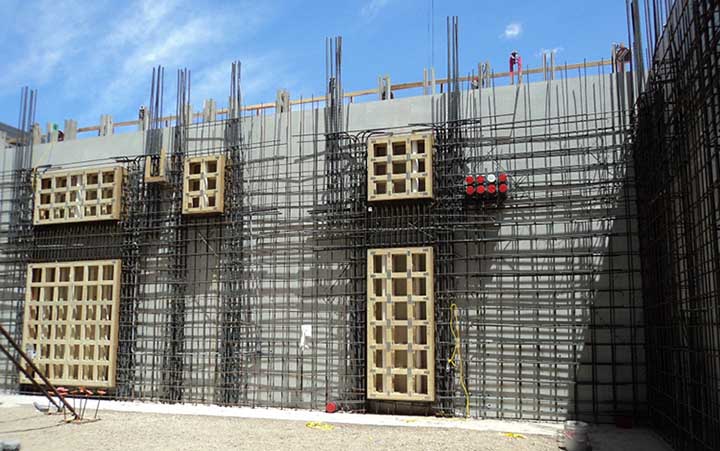Project Description
University of Arizona Biomedical Sciences Partnership Building – Special Inspections
The University of Arizona Bioscience Partnership Building (BSPB) is a 10-story concrete building that is intended to be used for bioscience research study, as a partnership with other state universities. The 245,000 square foot building boasts a beautiful copper cladding, a 5-story copper cladded canopy, a basement vivarium under the school courtyard, a steel entry staircase, and beautiful exposed concrete columns and walls.
MWG, in addition to designing the building, performed the special inspections for this building and worked diligently with the architect and contractor for this fast-tracked project. Construction documents were submitted in 3 phases to accommodate the fast-track project. The foundation package was submitted first in order to begin construction which meant it was essential for MWG to resourcefully design the remainder of the building as architectural requirements changed. Serving as special inspector in addition to structural engineer meant that MWG was in constant communication with the Architect and Contractor and could fast track changes on site without speaking with a different Structural Engineer of Record.
The foundation consists 30 to 50-foot caissons and grade beams. All shear walls are supported on grade beams that span from caisson to caisson. The floor system is a concrete 2-way slab, combined with some concrete beams and cantilevers.

