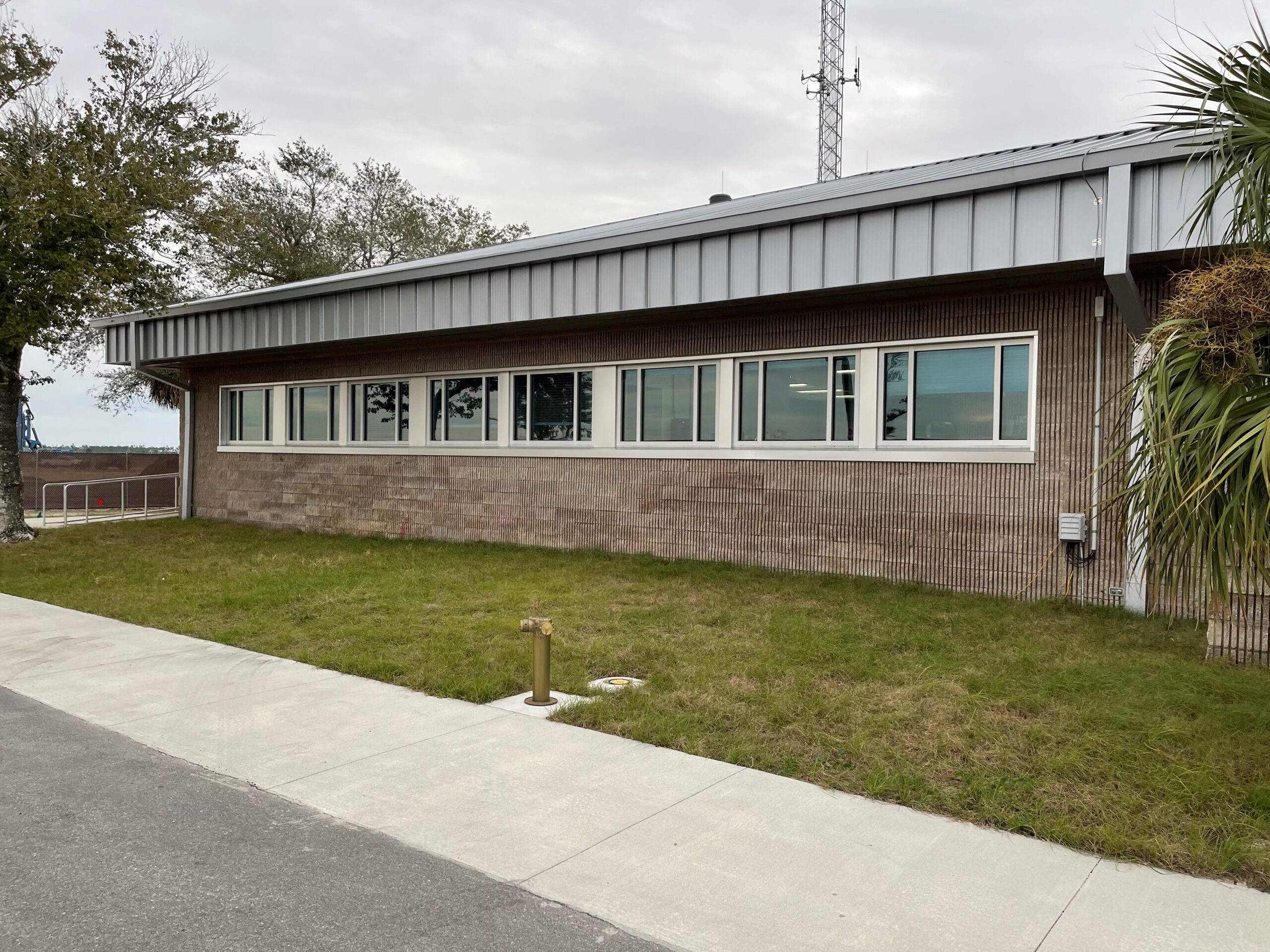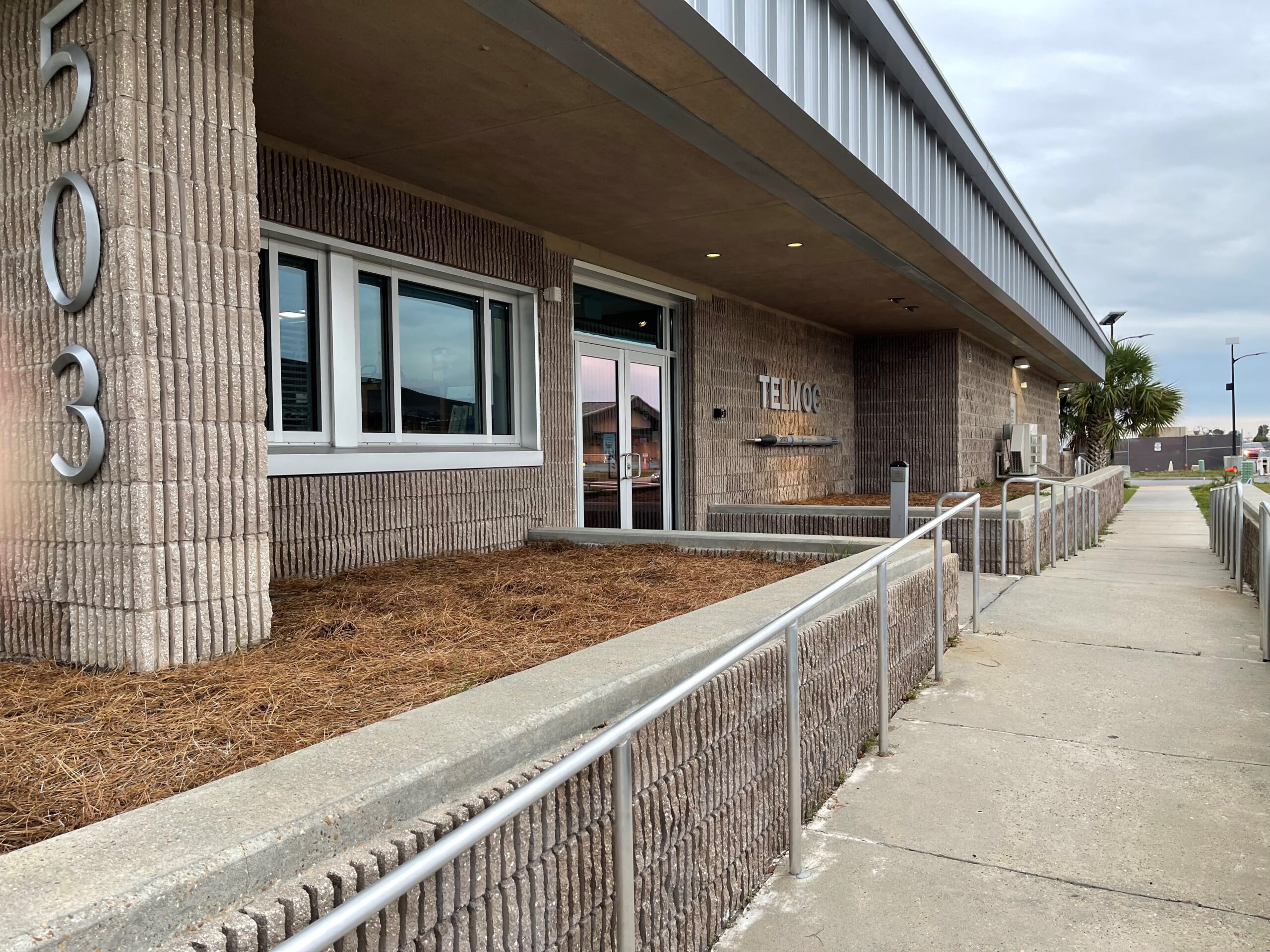Project Description
Tyndall B503 Commercial Gate, Telemoc Ops, and Munitions Storage
This project consists of new commercial gate buildings, including a vehicle inspection building, overwatch building, and a guard booth, along with renovations to the existing B503 building, including the new light gauge retrofitted roof system over the existing roof. Additionally, we designed a new 5,000-SF single-story above ground magazines (AGM1) building, a new 5,000-SF single-story above ground magazines (AGM2) building, a new 10,000-SF single-story above ground magazines (AGM3) building, a new 2,500-SF single-story administration (Line Delivery Admin Facility) building, a new 800-SF single-story administration (Hams Facility) building, and a new 5,400-SF single-story air support equipment shop building.



