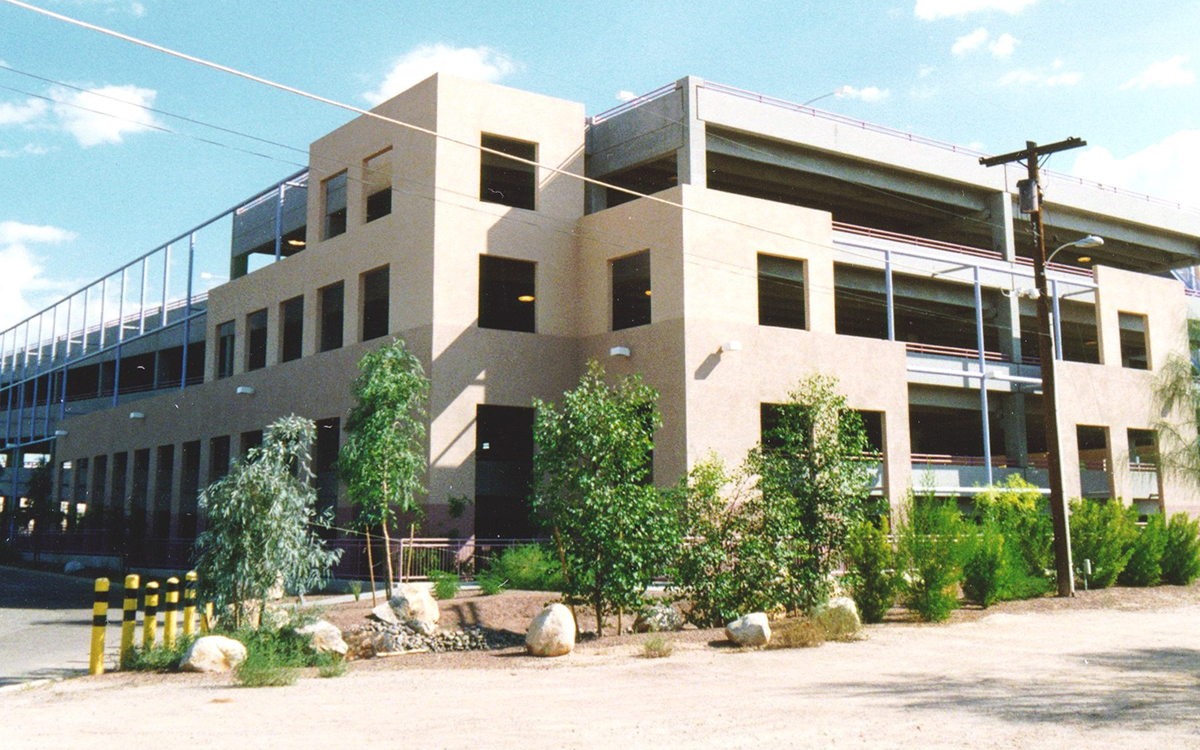Project Description
Tucson Medical Center Parking Structures
MWG completed the design of two new parking structures on the Tucson Medical Center campus. One included a 600-car, four-level concrete parking deck and the other a new 400-car, dual-level precast concrete garage. Both were completed in collaboration with NBBJ Architects.


