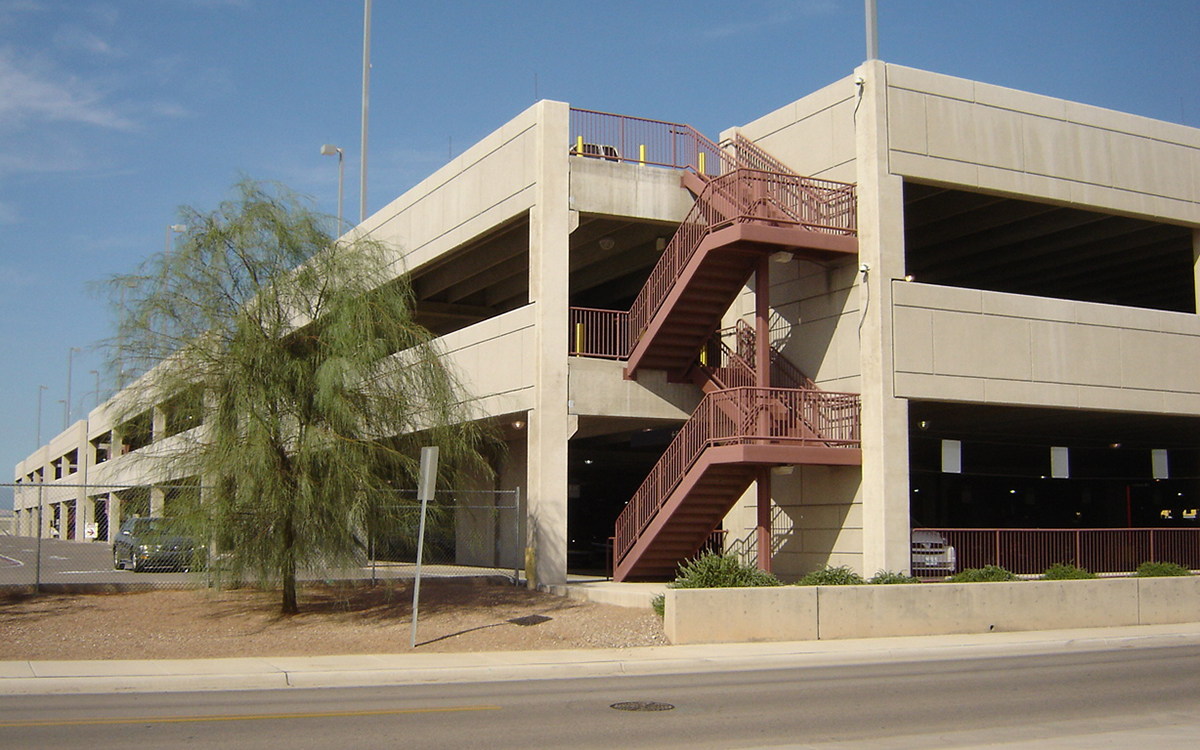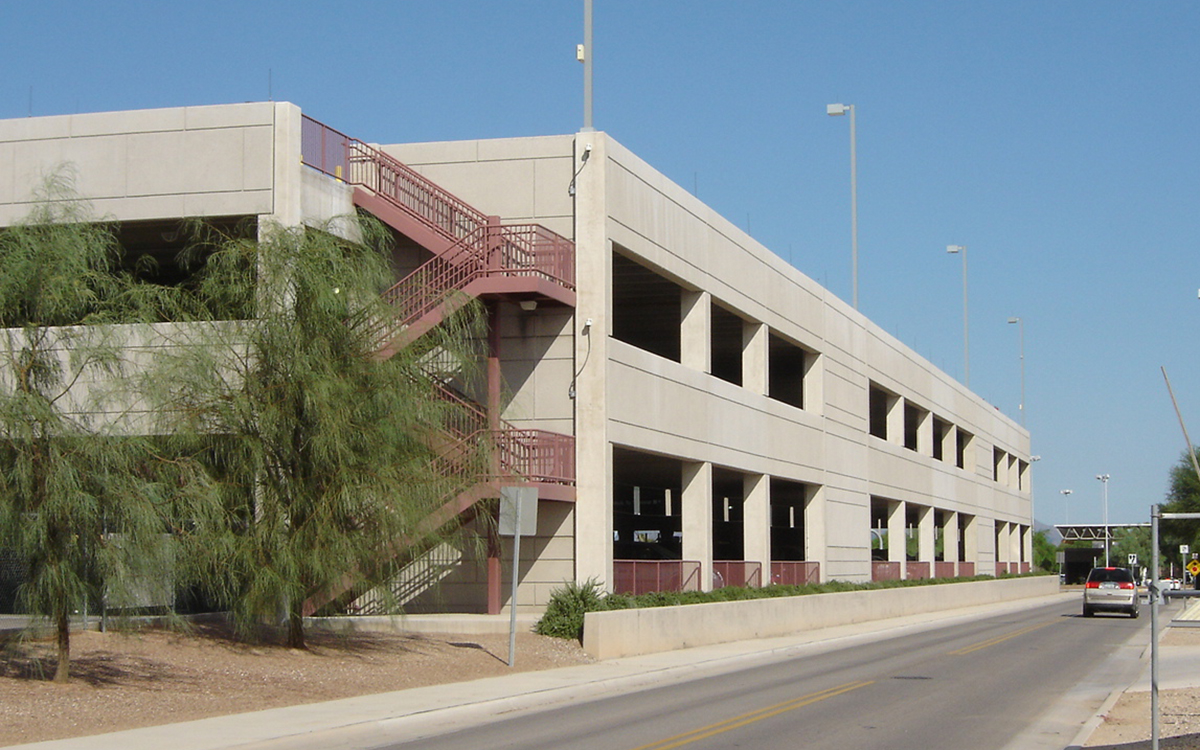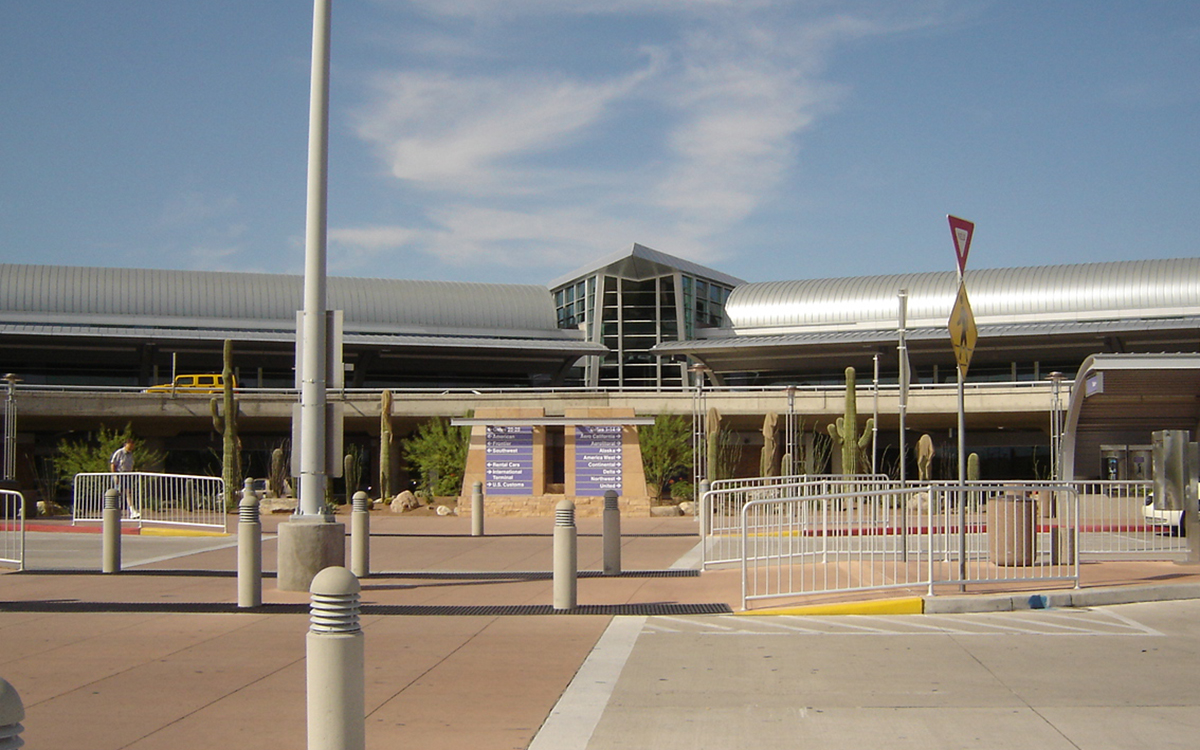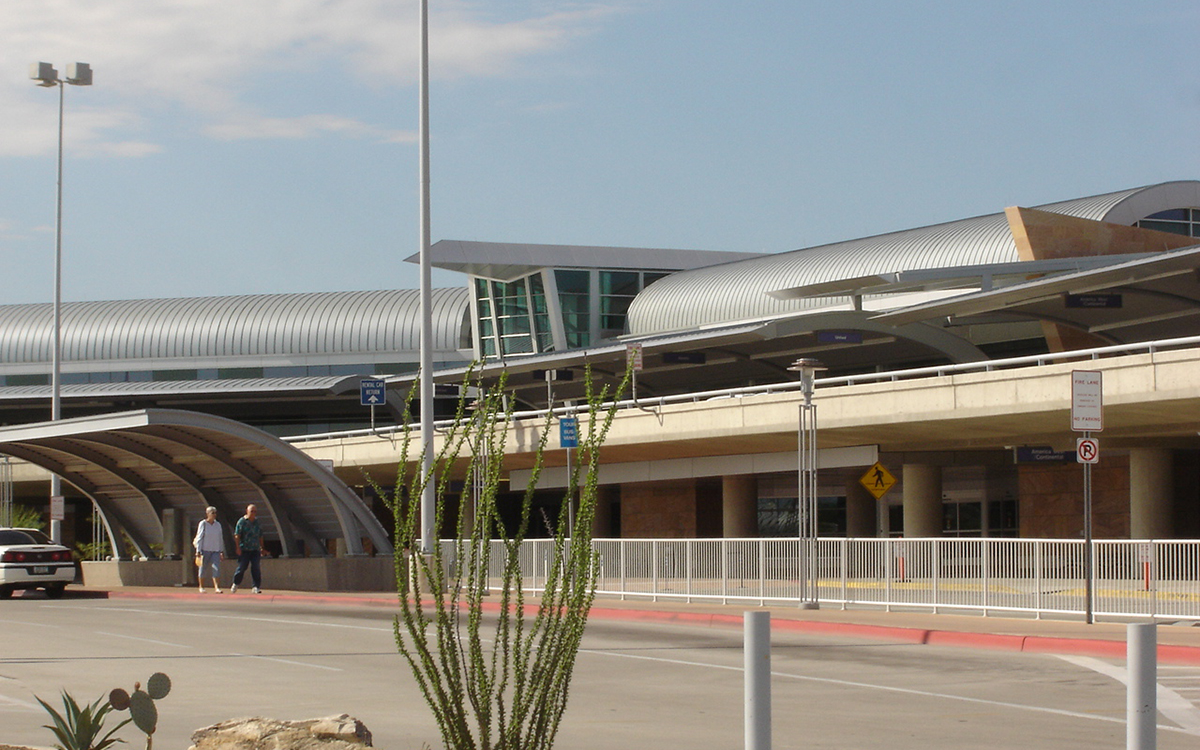Project Description
Tucson International Airport Expansion Parking Structure
MWG’s effort at Tucson International Airport was a multi-phased effort that included multiple components that could be built in a way that limited disruption to airport functions. The first phase included a precast, three-level Parking Garage with a 2,000-vehicle capacity, a new 18,000 square foot Rental Car Building, and an elevated Terminal Roadway for direct access to the terminal. The second phase involved the Terminal Building Expansion, which included a 42,000 square foot expanded ticketing lobby and a 39,000 square foot expansion of the baggage claim area. All work was completed in collaboration with HNTB Architects.





