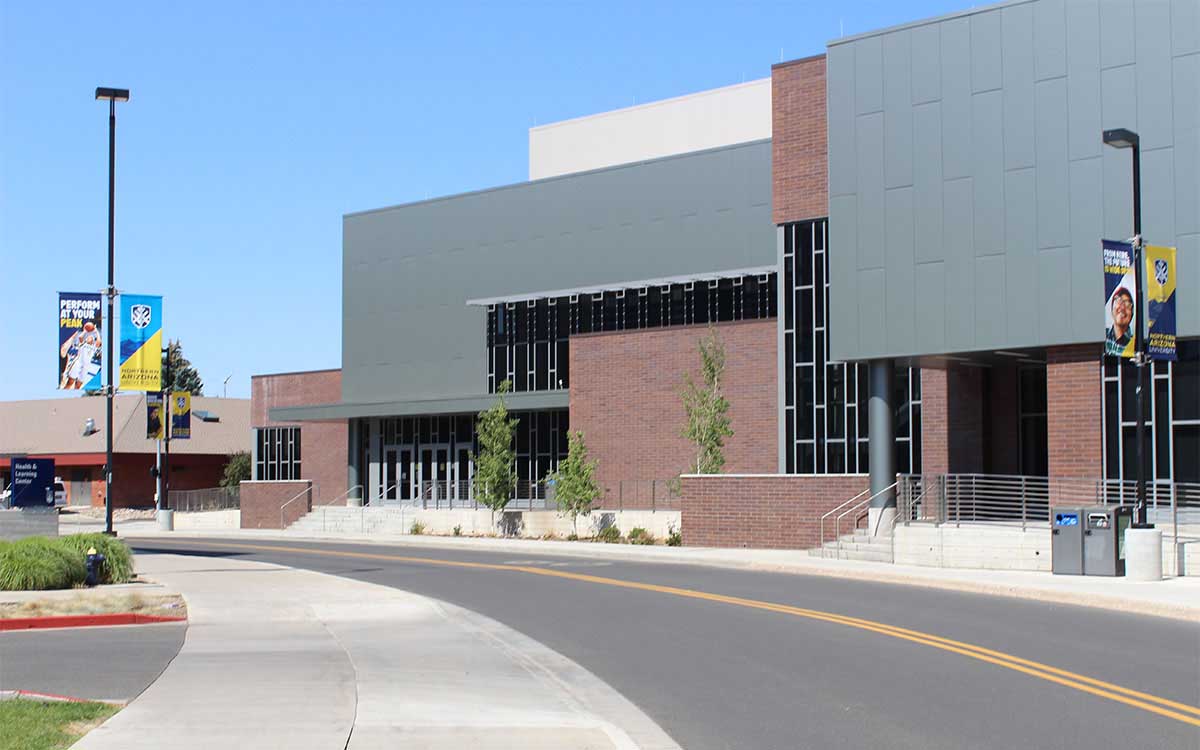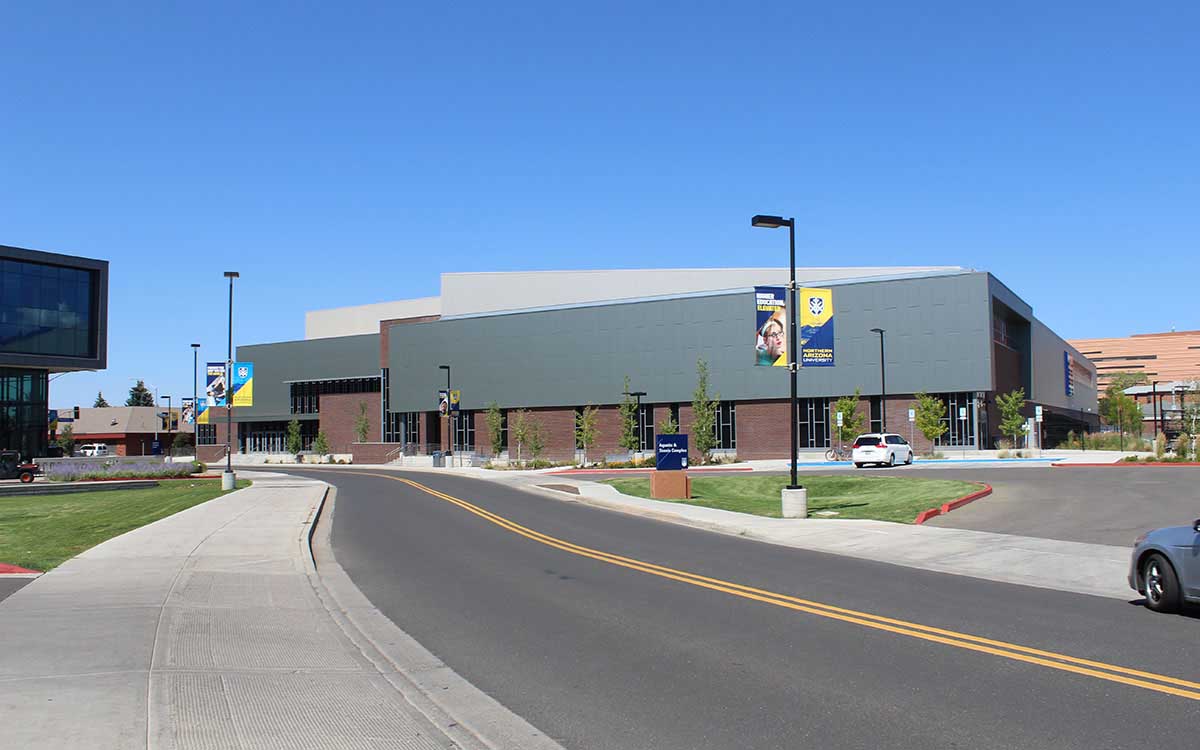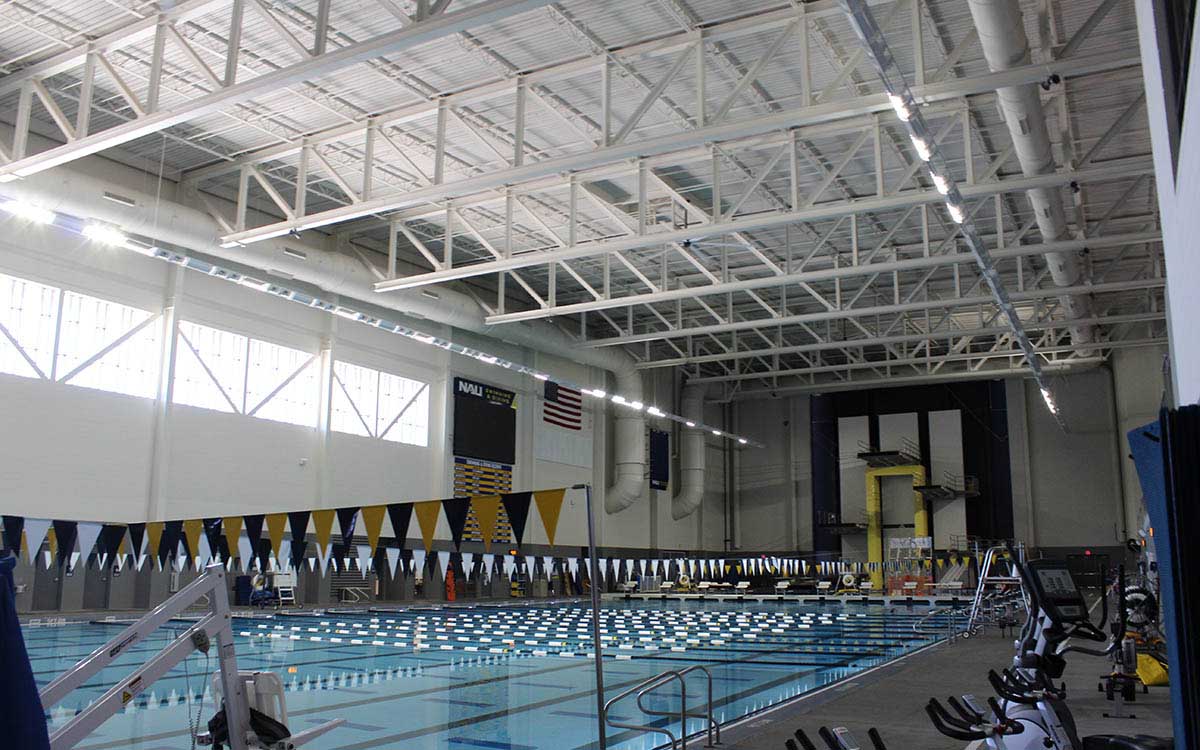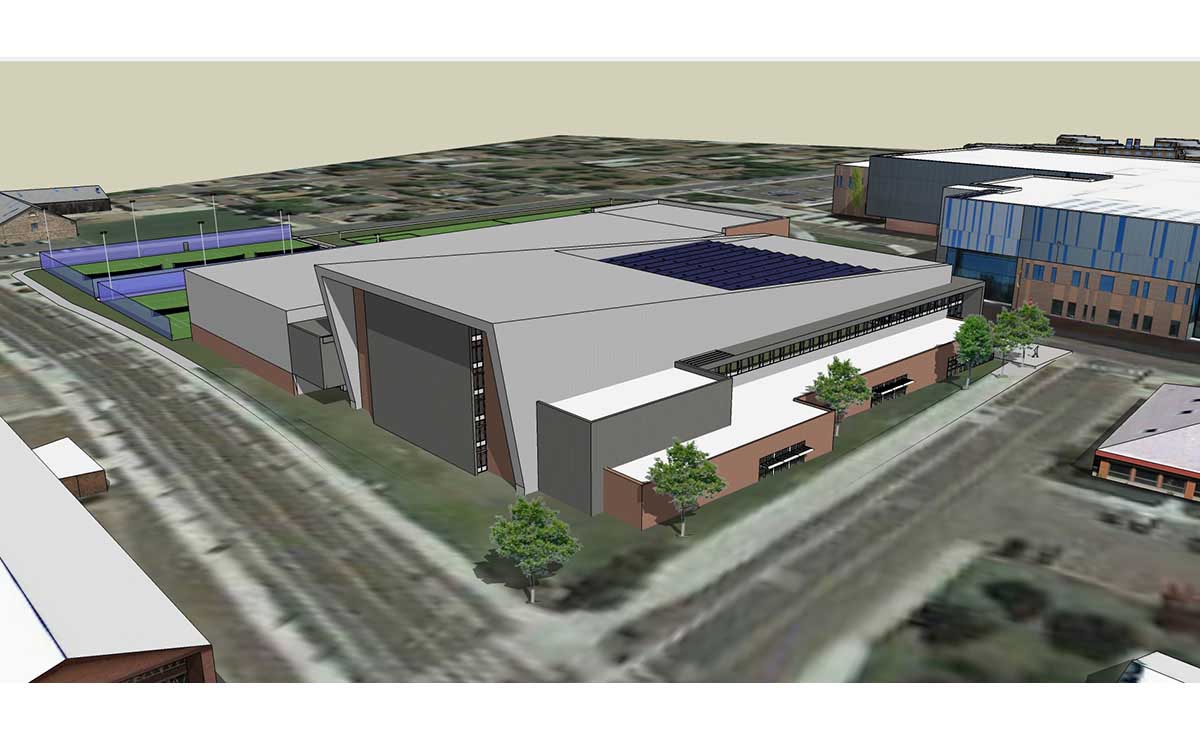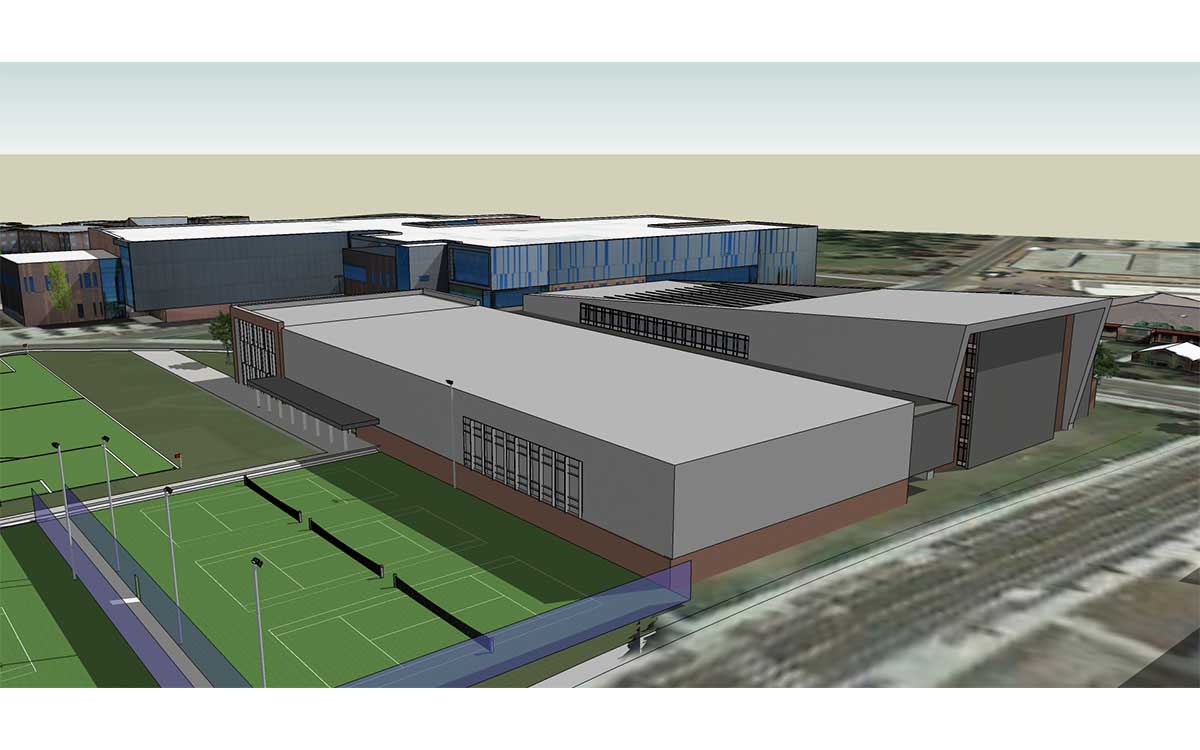Project Description
Northern Arizona University Natatorium and Tennis Center
MWG completed the structural design of the NAU Natatorium and Tennis Center, a world-class aquatics and tennis center providing indoor and outdoor swimming, diving, and tennis facilities for the University and local community.
The Natatorium facility encompasses 62,000 square feet, and features an indoor 56M x 25M competitive pool, diving towers; indoor recreation pool for fitness and recreational swimming and spectator seating for 300. Pool and pool equipment storage areas were also included.
The Tennis Center totals 48,000 square feet and features 6 indoor regulation courts and 6 outdoor regulation courts, indoor spectator seating for 250 spectators, restrooms, an outdoor viewing area, office and shade structures. MWG completed the project in collaboration with Sink Combs Dethlefs Architecture and Haydon Building Corporation.

