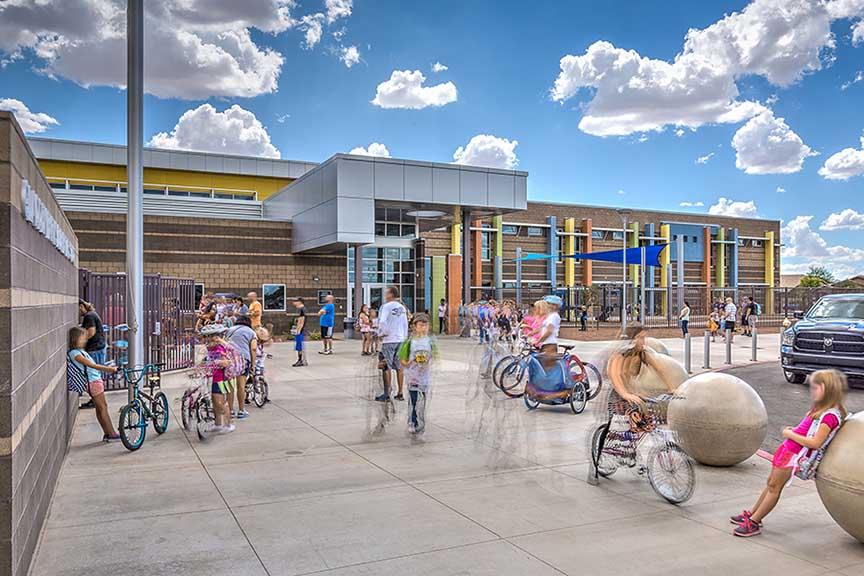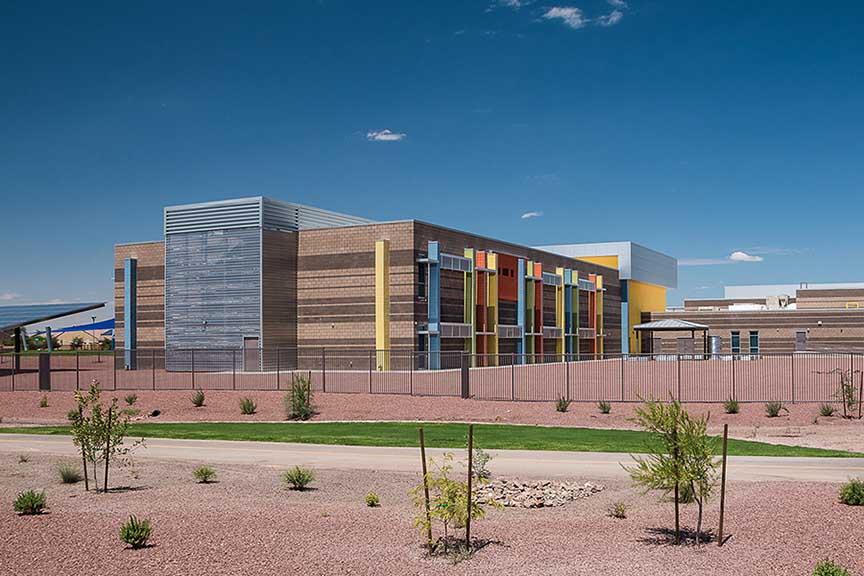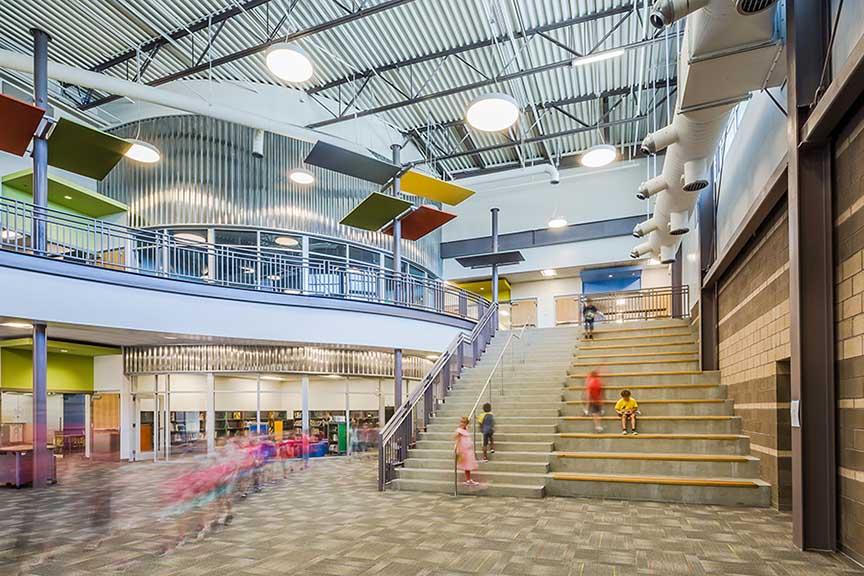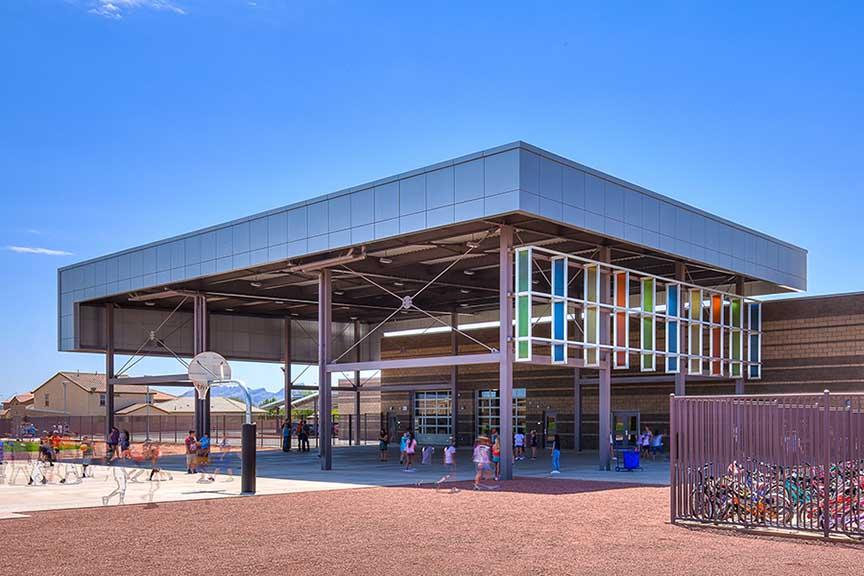Project Description
Gladden Farms Elementary
MWG completed this comprehensive 80,000 square foot K-6 campus serving 750 students in 2016. Supporting a unique Computer Science immersion environment, the facilities include classrooms, administration spaces, a commons area, cafeteria, P.E., music space and stage via two-story masonry wall construction with steel framed roof and floor systems.
The school was developed to promote project-based learning and encourage new ways of interacting including offering full height, operable glass walls as part of classrooms. These elements open entirely onto shared “learning corridors” where students complete art projects, conduct experiments, participate in break-out sessions, and collaborate with their peers.
Classroom wings connect to a two-story commons area, with balconies, bleacher-stairs and a story-telling nook that offers opportunities for all-school assemblies, smaller group activities, and the display of student work. Students eat lunch in a cafeteria complete with a full-service kitchen and stage. The area opens to two covered courts that provide overflow space, an area for outdoor dining, as well as a shaded outdoor play area.





