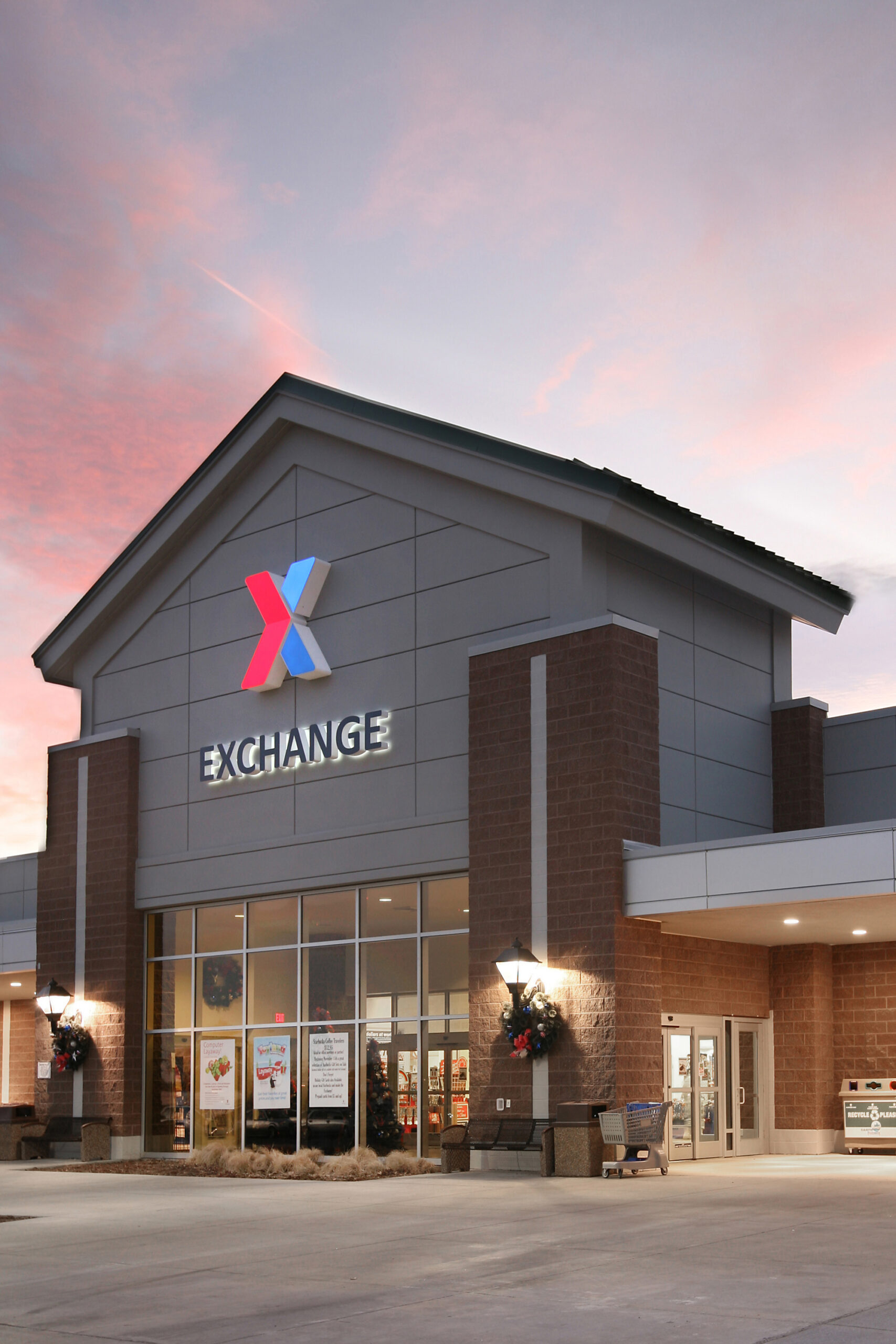Project Description
Fort Carson Shopping Center
This Leed Silver Project project consists of a 106,000-SF new shopping center at Ft. Carson consisting of steel roof framing, steel interior columns, and CMU exterior walls with drilled shaft foundations. Additionally, MWG provided structural design for the
addition that included completing a partially designed expansion to the existing 104,000-SF shopping center. The additions included 91,000-SF of the area to the mall, retail area, and stockroom. Also included were structural services to review the loading
dock layout with a new retaining wall and concrete grade beam at the loading dock. The existing drilled shafts were utilized to support the concrete grade beam. Also included in the design was a new screen wall and trash enclosure. LEED Silver.



