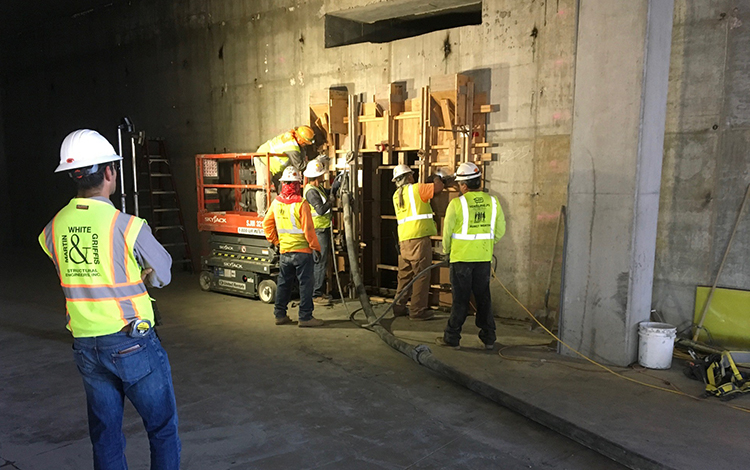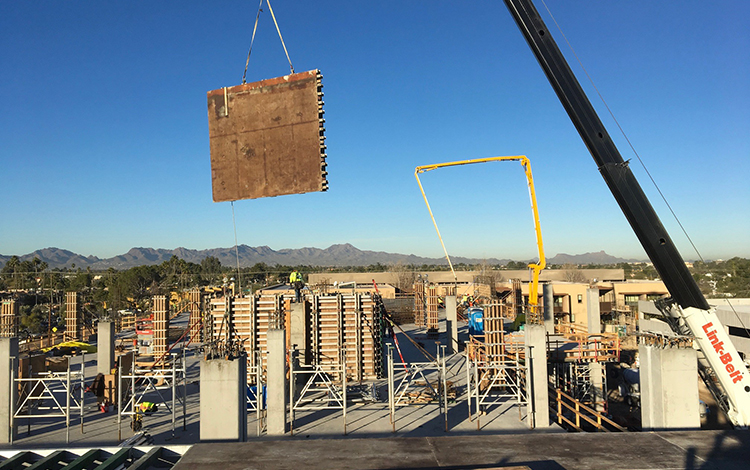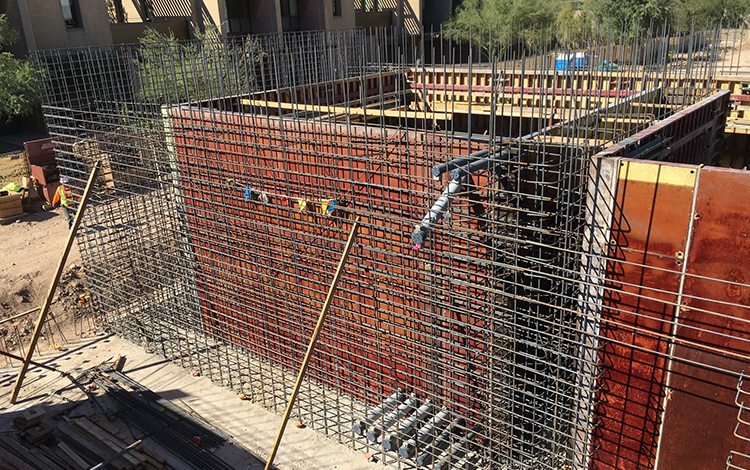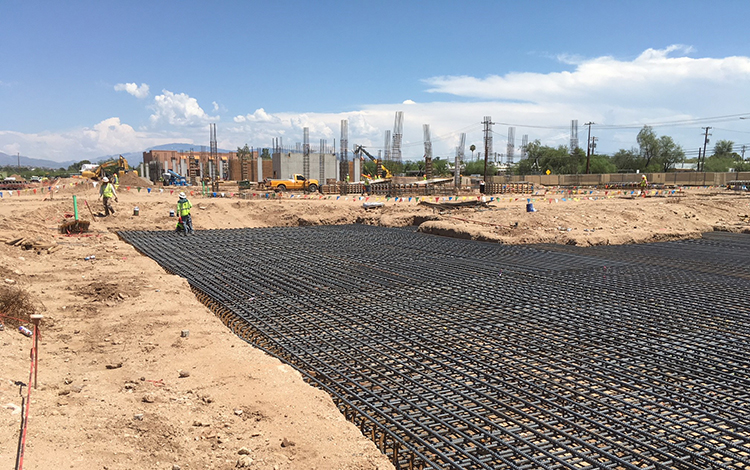Project Description
Banner UMC Tucson North Clinic and Garage – Special Inspections
MWG provided special inspections in addition to structural design of the Banner UMC Tucson North Clinic and Garage, a 3-story concrete structure that provides outpatient care and related physician, patient recovery and support space, most often for cancer patients. The garage supporting the clinic is a 3-story, 962 stall, parking structure.
The clinic is exceptional for housing four linear accelerator vaults, each of which is surrounded by a robust concrete structure, up to 4-foot thick walls, 2-foot thick foundations, and a 6-foot thick roof. MWG meticulously inspected the thickness and reinforcement of the structure as both components were critical for the safe use of the linear accelerators. MWG inspected all concrete reinforcement, concrete placements, masonry reinforcement, and masonry grouting in both the building and the garage.




